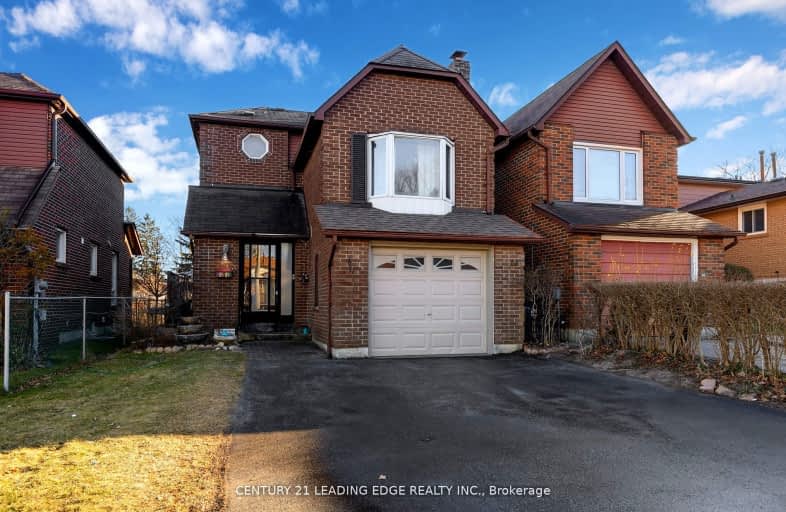Somewhat Walkable
- Some errands can be accomplished on foot.
Good Transit
- Some errands can be accomplished by public transportation.
Somewhat Bikeable
- Most errands require a car.

Poplar Road Junior Public School
Elementary: PublicWest Hill Public School
Elementary: PublicSt Malachy Catholic School
Elementary: CatholicSt Martin De Porres Catholic School
Elementary: CatholicWilliam G Miller Junior Public School
Elementary: PublicJoseph Brant Senior Public School
Elementary: PublicNative Learning Centre East
Secondary: PublicMaplewood High School
Secondary: PublicWest Hill Collegiate Institute
Secondary: PublicSir Oliver Mowat Collegiate Institute
Secondary: PublicSt John Paul II Catholic Secondary School
Secondary: CatholicSir Wilfrid Laurier Collegiate Institute
Secondary: Public-
Danny's Pub Scarborough
155 Morningside Avenue, Toronto, ON M1E 2L3 0.73km -
Taste N Flavour
4637 Kingston Road, Unit 1, Toronto, ON M1E 2P8 1.09km -
Karla's Roadhouse
4630 Kingston Road, Toronto, ON M1E 4Z4 1.15km
-
Tim Hortons
4479 Kingston Rd, Scarborough, ON M1E 2N7 1.11km -
Mr.Puffs
259 Morningside Avenue, Scarborough, ON M1E 3E6 1.08km -
McDonald's
4435 Kingston Rd., Scarborough, ON M1E 2N7 1.11km
-
GoodLife Fitness
3660 Kingston Rd, Scarborough, ON M1M 1R9 3.93km -
Ryouko Martial Arts
91 Rylander Boulevard, Unit 1-21, Toronto, ON M1B 5M5 4.07km -
GoodLife Fitness
3495 Lawrence Ave E, Scarborough, ON M1H 1B2 4.37km
-
Pharmasave
4218 Lawrence Avenue East, Scarborough, ON M1E 4X9 0.92km -
Shoppers Drug Mart
255 Morningside Avenue, Toronto, ON M1E 2N8 0.99km -
Rexall
4459 Kingston Road, Toronto, ON M1E 2N7 1.05km
-
Coronation Fish N Chips
155 Morningside Avenue, Toronto, ON M6S 1E4 0.68km -
Candi Bar
155 Morningside Avenue, Unit 4, Toronto, ON M1E 3C8 0.7km -
Big Brothers Gourmet Pizza
153 Morningside Ave, Scarborough, ON M1E 2J2 0.7km
-
SmartCentres - Scarborough East
799 Milner Avenue, Scarborough, ON M1B 3C3 4.35km -
Cedarbrae Mall
3495 Lawrence Avenue E, Toronto, ON M1H 1A9 4.25km -
Malvern Town Center
31 Tapscott Road, Scarborough, ON M1B 4Y7 5.84km
-
Bulk Barn
4525 Kingston Rd, Toronto, ON M1E 2P1 1.11km -
Food Basics
255 Morningside Ave, Scarborough, ON M1E 3E6 0.99km -
Joseph's No Frills
4473 Kingston Road, Toronto, ON M1E 2N7 1.11km
-
LCBO
4525 Kingston Rd, Scarborough, ON M1E 2P1 1.11km -
Beer Store
3561 Lawrence Avenue E, Scarborough, ON M1H 1B2 4.22km -
LCBO
748-420 Progress Avenue, Toronto, ON M1P 5J1 7.14km
-
Rm Auto Service
4418 Kingston Road, Scarborough, ON M1E 2N4 1.21km -
The Loan Arranger
4251 Kingston Road, Scarborough, ON M1E 2M5 1.61km -
Ontario Quality Motors
4226 Kingston Road, Toronto, ON M1E 2M6 1.73km
-
Cineplex Odeon Corporation
785 Milner Avenue, Scarborough, ON M1B 3C3 4.25km -
Cineplex Odeon
785 Milner Avenue, Toronto, ON M1B 3C3 4.26km -
Cineplex Cinemas Scarborough
300 Borough Drive, Scarborough Town Centre, Scarborough, ON M1P 4P5 6.56km
-
Morningside Library
4279 Lawrence Avenue E, Toronto, ON M1E 2N7 0.61km -
Toronto Public Library - Highland Creek
3550 Ellesmere Road, Toronto, ON M1C 4Y6 2.8km -
Guildwood Library
123 Guildwood Parkway, Toronto, ON M1E 1P1 2.8km
-
Rouge Valley Health System - Rouge Valley Centenary
2867 Ellesmere Road, Scarborough, ON M1E 4B9 2.93km -
Scarborough Health Network
3050 Lawrence Avenue E, Scarborough, ON M1P 2T7 5.77km -
Scarborough General Hospital Medical Mall
3030 Av Lawrence E, Scarborough, ON M1P 2T7 5.95km
-
Adam's Park
2 Rozell Rd, Toronto ON 3.83km -
McCowan Park
5.6km -
Birkdale Ravine
1100 Brimley Rd, Scarborough ON M1P 3X9 7.02km
-
TD Bank Financial Group
4515 Kingston Rd (at Morningside Ave.), Scarborough ON M1E 2P1 1.1km -
BMO Bank of Montreal
2739 Eglinton Ave E (at Brimley Rd), Toronto ON M1K 2S2 6.66km -
TD Bank Financial Group
2050 Lawrence Ave E, Scarborough ON M1R 2Z5 7.32km














