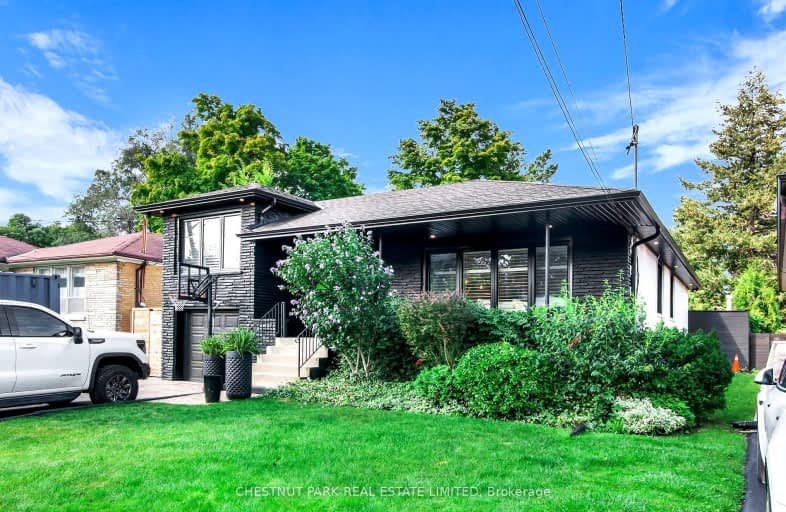Very Walkable
- Most errands can be accomplished on foot.
Good Transit
- Some errands can be accomplished by public transportation.
Bikeable
- Some errands can be accomplished on bike.

Wilmington Elementary School
Elementary: PublicCharles H Best Middle School
Elementary: PublicSt Robert Catholic School
Elementary: CatholicLouis-Honore Frechette Public School
Elementary: PublicRockford Public School
Elementary: PublicDublin Heights Elementary and Middle School
Elementary: PublicNorth West Year Round Alternative Centre
Secondary: PublicDownsview Secondary School
Secondary: PublicJames Cardinal McGuigan Catholic High School
Secondary: CatholicVaughan Secondary School
Secondary: PublicWilliam Lyon Mackenzie Collegiate Institute
Secondary: PublicNorthview Heights Secondary School
Secondary: Public-
G Ross Lord Park
4801 Dufferin St (at Supertest Rd), Toronto ON M3H 5T3 1.76km -
Antibes Park
58 Antibes Dr (at Candle Liteway), Toronto ON M2R 3K5 2.06km -
Earl Bales Park
4300 Bathurst St (Sheppard St), Toronto ON 2.48km
-
CIBC
1119 Lodestar Rd (at Allen Rd.), Toronto ON M3J 0G9 0.53km -
Scotiabank
628 Sheppard Ave W, Toronto ON M3H 2S1 2.06km -
TD Bank Financial Group
580 Sheppard Ave W, Downsview ON M3H 2S1 2.13km
- 2 bath
- 4 bed
- 1100 sqft
924 Sheppard Avenue West, Toronto, Ontario • M3H 2T6 • Bathurst Manor






