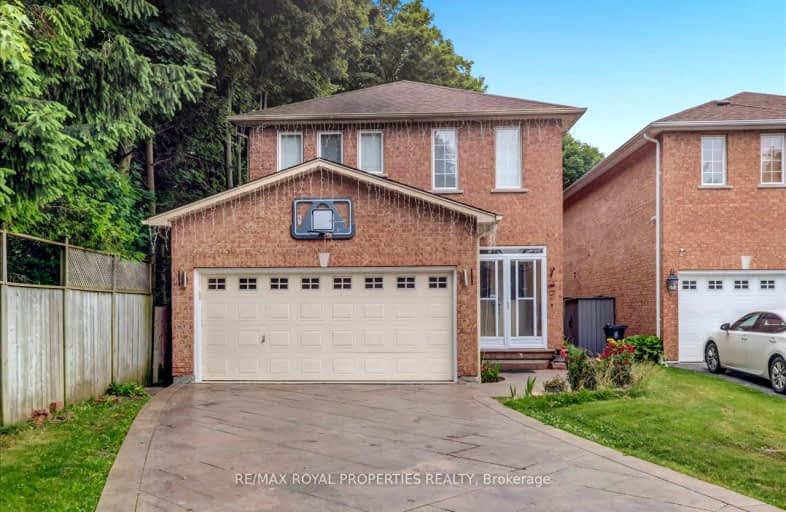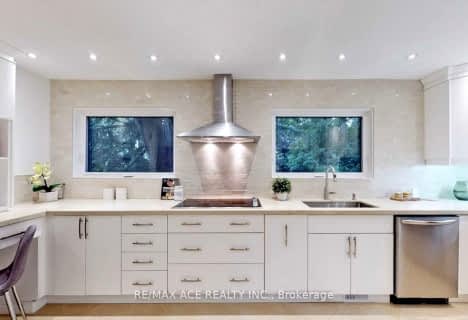Car-Dependent
- Most errands require a car.
Good Transit
- Some errands can be accomplished by public transportation.
Bikeable
- Some errands can be accomplished on bike.

Highland Creek Public School
Elementary: PublicÉÉC Saint-Michel
Elementary: CatholicSt Malachy Catholic School
Elementary: CatholicWilliam G Miller Junior Public School
Elementary: PublicSt Brendan Catholic School
Elementary: CatholicJoseph Brant Senior Public School
Elementary: PublicNative Learning Centre East
Secondary: PublicMaplewood High School
Secondary: PublicWest Hill Collegiate Institute
Secondary: PublicSir Oliver Mowat Collegiate Institute
Secondary: PublicSt John Paul II Catholic Secondary School
Secondary: CatholicSir Wilfrid Laurier Collegiate Institute
Secondary: Public-
Adam's Park
2 Rozell Rd, Toronto ON 2.54km -
Thomson Memorial Park
1005 Brimley Rd, Scarborough ON M1P 3E8 7.75km -
Birkdale Ravine
1100 Brimley Rd, Scarborough ON M1P 3X9 8.09km
-
CIBC
2705 Eglinton Ave E (at Brimley Rd.), Scarborough ON M1K 2S2 8.06km -
TD Bank Financial Group
2650 Lawrence Ave E, Scarborough ON M1P 2S1 8.5km -
Scotiabank
4220 Sheppard Ave E (Midland Ave.), Scarborough ON M1S 1T5 9.34km
- 3 bath
- 4 bed
- 1500 sqft
Upper-6498 Kingston Road, Toronto, Ontario • M1C 1L4 • Highland Creek








