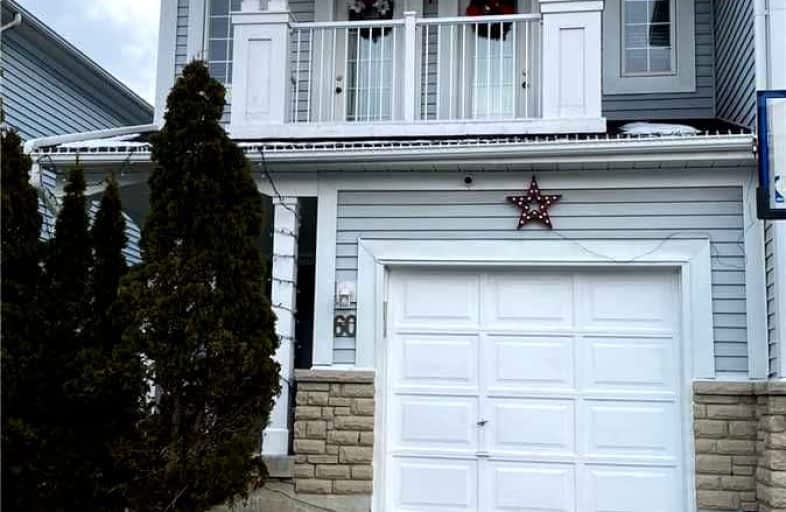Very Walkable
- Most errands can be accomplished on foot.
Good Transit
- Some errands can be accomplished by public transportation.
Bikeable
- Some errands can be accomplished on bike.

ÉÉC Saint-Michel
Elementary: CatholicWilliam G Davis Junior Public School
Elementary: PublicCentennial Road Junior Public School
Elementary: PublicJoseph Howe Senior Public School
Elementary: PublicCharlottetown Junior Public School
Elementary: PublicSt Brendan Catholic School
Elementary: CatholicMaplewood High School
Secondary: PublicWest Hill Collegiate Institute
Secondary: PublicSir Oliver Mowat Collegiate Institute
Secondary: PublicSt John Paul II Catholic Secondary School
Secondary: CatholicDunbarton High School
Secondary: PublicSt Mary Catholic Secondary School
Secondary: Catholic-
Adam's Park
2 Rozell Rd, Toronto ON 1.58km -
Kinsmen Park
Sandy Beach Rd, Pickering ON 7.33km -
Thomson Memorial Park
1005 Brimley Rd, Scarborough ON M1P 3E8 9.52km
-
RBC Royal Bank
3091 Lawrence Ave E, Scarborough ON M1H 1A1 8.64km -
TD Bank Financial Group
2650 Lawrence Ave E, Scarborough ON M1P 2S1 10.27km -
Scotiabank
4220 Sheppard Ave E (Midland Ave.), Scarborough ON M1S 1T5 10.95km
- 1 bath
- 3 bed
BSMNT-164 Meadowvale Road, Toronto, Ontario • M1C 1S1 • Centennial Scarborough
- 3 bath
- 4 bed
- 1500 sqft
Upper-6498 Kingston Road, Toronto, Ontario • M1C 1L4 • Highland Creek














