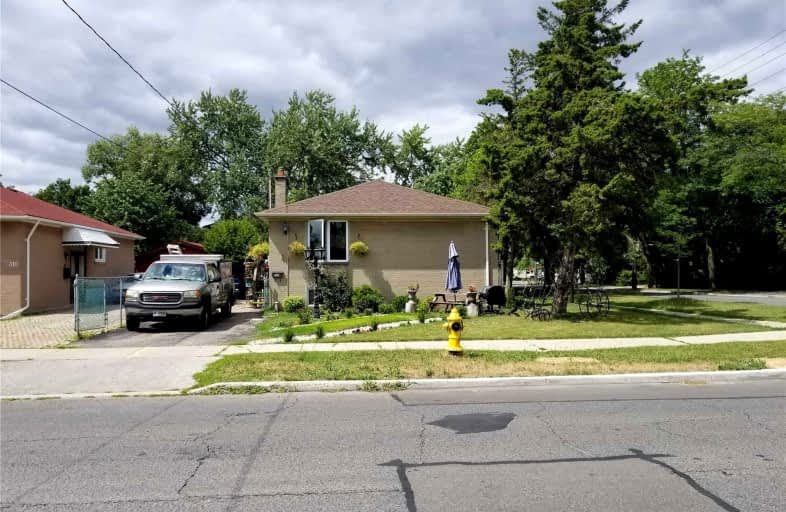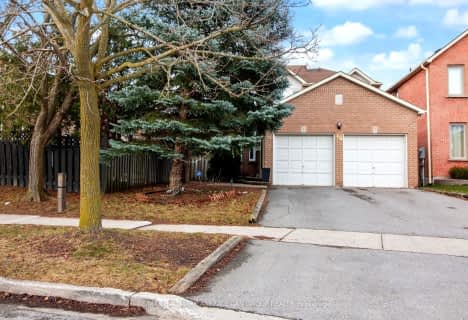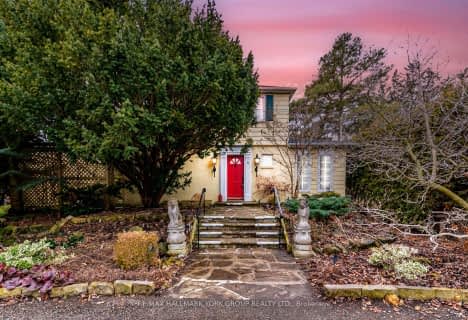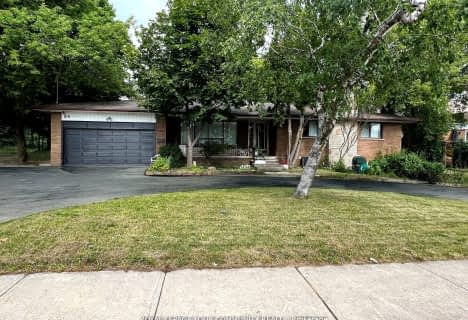
ÉIC Monseigneur-de-Charbonnel
Elementary: Catholic
0.77 km
Fisherville Senior Public School
Elementary: Public
0.71 km
St Antoine Daniel Catholic School
Elementary: Catholic
1.15 km
Pleasant Public School
Elementary: Public
0.34 km
R J Lang Elementary and Middle School
Elementary: Public
0.66 km
St Paschal Baylon Catholic School
Elementary: Catholic
0.54 km
Avondale Secondary Alternative School
Secondary: Public
1.69 km
North West Year Round Alternative Centre
Secondary: Public
0.67 km
Drewry Secondary School
Secondary: Public
0.94 km
ÉSC Monseigneur-de-Charbonnel
Secondary: Catholic
0.77 km
Newtonbrook Secondary School
Secondary: Public
0.89 km
Northview Heights Secondary School
Secondary: Public
1.78 km
$
$1,388,000
- 5 bath
- 4 bed
- 2000 sqft
17 Mortimer Court, Vaughan, Ontario • L4J 2P7 • Crestwood-Springfarm-Yorkhill
$
$1,488,888
- 2 bath
- 3 bed
- 1100 sqft
275 Betty Ann Drive, Toronto, Ontario • M2R 1A9 • Willowdale West














