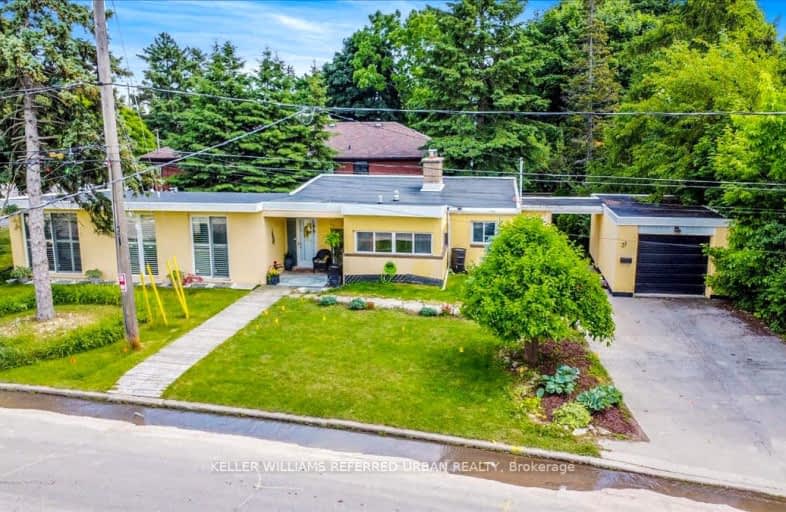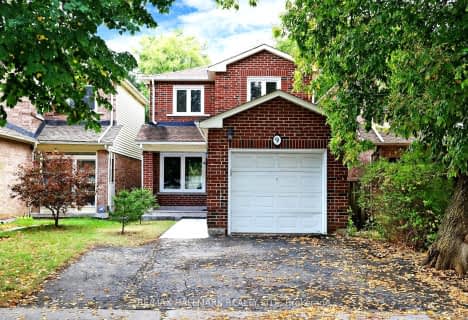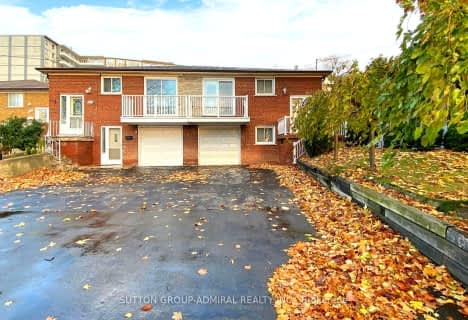Somewhat Walkable
- Some errands can be accomplished on foot.
Good Transit
- Some errands can be accomplished by public transportation.
Somewhat Bikeable
- Most errands require a car.

Wilmington Elementary School
Elementary: PublicCharles H Best Middle School
Elementary: PublicYorkview Public School
Elementary: PublicSt Robert Catholic School
Elementary: CatholicRockford Public School
Elementary: PublicDublin Heights Elementary and Middle School
Elementary: PublicNorth West Year Round Alternative Centre
Secondary: PublicDownsview Secondary School
Secondary: PublicJames Cardinal McGuigan Catholic High School
Secondary: CatholicVaughan Secondary School
Secondary: PublicWilliam Lyon Mackenzie Collegiate Institute
Secondary: PublicNorthview Heights Secondary School
Secondary: Public-
Antibes Park
58 Antibes Dr (at Candle Liteway), Toronto ON M2R 3K5 1.89km -
Earl Bales Park
4300 Bathurst St (Sheppard St), Toronto ON 2.26km -
York Lions Stadium
Ian MacDonald Blvd, Toronto ON 3.91km
-
CIBC
1119 Lodestar Rd (at Allen Rd.), Toronto ON M3J 0G9 0.68km -
TD Bank Financial Group
580 Sheppard Ave W, Downsview ON M3H 2S1 1.9km -
RBC Royal Bank
5968 Bathurst St (at Cedarcroft), North York ON M2R 1Z1 2.48km
- 2 bath
- 3 bed
- 1100 sqft
149 Sharpecroft Boulevard, Toronto, Ontario • M3J 1P6 • York University Heights
- 3 bath
- 4 bed
- 1500 sqft
60A Sentinel Road, Toronto, Ontario • M3J 3T6 • York University Heights













