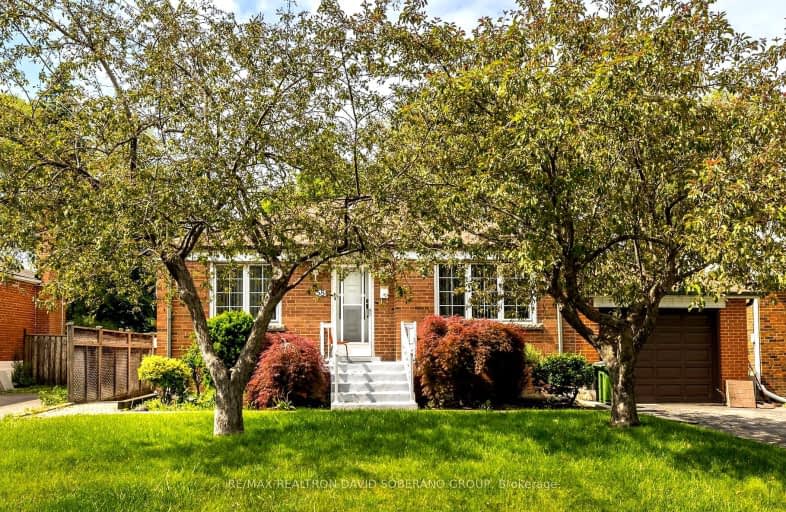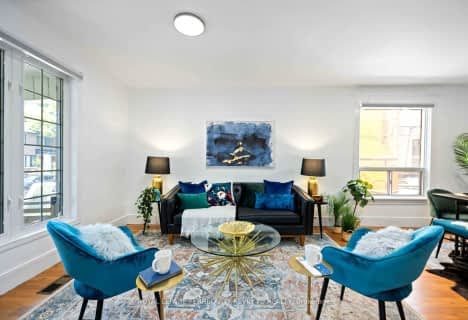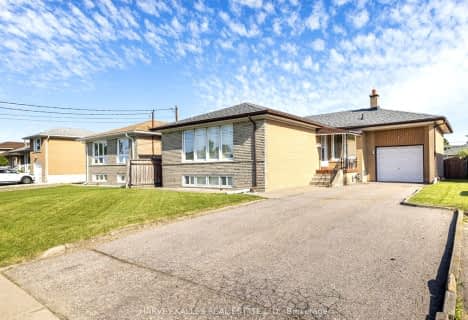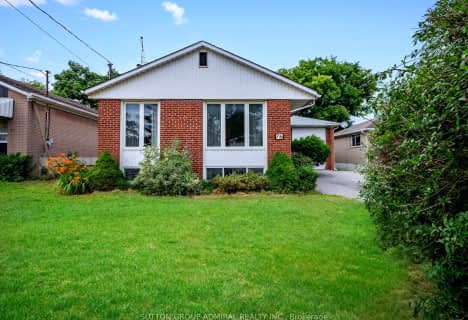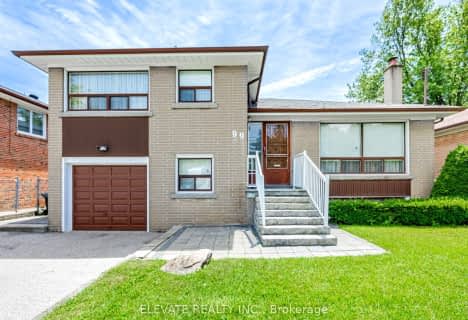Car-Dependent
- Most errands require a car.
Excellent Transit
- Most errands can be accomplished by public transportation.
Bikeable
- Some errands can be accomplished on bike.

Baycrest Public School
Elementary: PublicFlemington Public School
Elementary: PublicSummit Heights Public School
Elementary: PublicFaywood Arts-Based Curriculum School
Elementary: PublicSt Robert Catholic School
Elementary: CatholicDublin Heights Elementary and Middle School
Elementary: PublicYorkdale Secondary School
Secondary: PublicDownsview Secondary School
Secondary: PublicMadonna Catholic Secondary School
Secondary: CatholicJohn Polanyi Collegiate Institute
Secondary: PublicDante Alighieri Academy
Secondary: CatholicWilliam Lyon Mackenzie Collegiate Institute
Secondary: Public-
Earl Bales Park
4300 Bathurst St (Sheppard St), Toronto ON 1.82km -
Dell Park
40 Dell Park Ave, North York ON M6B 2T6 2.6km -
Irving W. Chapley Community Centre & Park
205 Wilmington Ave, Toronto ON M3H 6B3 4.99km
-
TD Bank Financial Group
580 Sheppard Ave W, Downsview ON M3H 2S1 2.08km -
BMO Bank of Montreal
2953 Bathurst St (Frontenac), Toronto ON M6B 3B2 2.79km -
Scotiabank
845 Finch Ave W (at Dufferin St), Downsview ON M3J 2C7 3.74km
- 2 bath
- 3 bed
- 1100 sqft
61 McAdam Avenue, Toronto, Ontario • M6A 1S6 • Yorkdale-Glen Park
- 2 bath
- 3 bed
- 1100 sqft
37 Sparrow Avenue, Toronto, Ontario • M6A 1L5 • Yorkdale-Glen Park
- 4 bath
- 3 bed
- 1500 sqft
18 Goldthread Terrace, Toronto, Ontario • M3H 0B6 • Bathurst Manor
