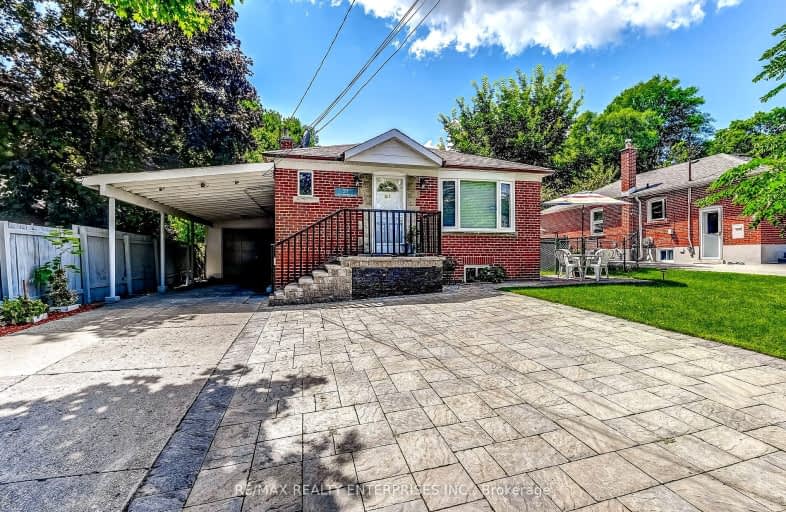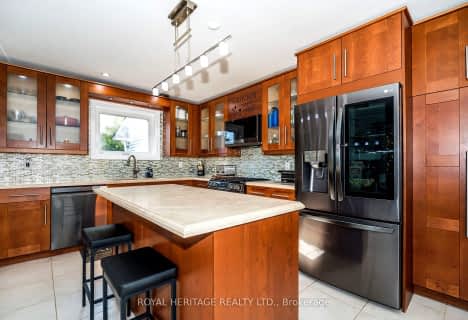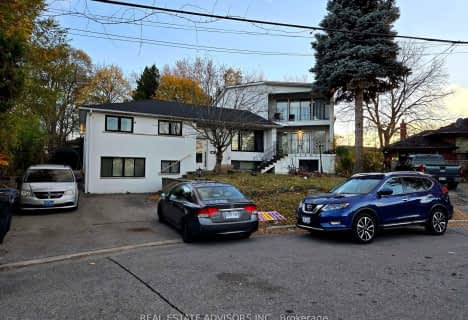Very Walkable
- Most errands can be accomplished on foot.
79
/100
Good Transit
- Some errands can be accomplished by public transportation.
68
/100
Bikeable
- Some errands can be accomplished on bike.
56
/100

George P Mackie Junior Public School
Elementary: Public
0.99 km
Scarborough Village Public School
Elementary: Public
0.93 km
H A Halbert Junior Public School
Elementary: Public
1.15 km
Bliss Carman Senior Public School
Elementary: Public
0.40 km
St Boniface Catholic School
Elementary: Catholic
0.60 km
Mason Road Junior Public School
Elementary: Public
0.43 km
ÉSC Père-Philippe-Lamarche
Secondary: Catholic
1.48 km
Native Learning Centre East
Secondary: Public
2.33 km
Blessed Cardinal Newman Catholic School
Secondary: Catholic
2.65 km
R H King Academy
Secondary: Public
1.86 km
Cedarbrae Collegiate Institute
Secondary: Public
2.30 km
Sir Wilfrid Laurier Collegiate Institute
Secondary: Public
2.44 km
-
Bluffers Park
7 Brimley Rd S, Toronto ON M1M 3W3 3.26km -
Thomson Memorial Park
1005 Brimley Rd, Scarborough ON M1P 3E8 3.76km -
Birkdale Ravine
1100 Brimley Rd, Scarborough ON M1P 3X9 4.46km
-
TD Bank Financial Group
2650 Lawrence Ave E, Scarborough ON M1P 2S1 3.8km -
TD Bank Financial Group
2020 Eglinton Ave E, Scarborough ON M1L 2M6 4.86km -
BMO Bank of Montreal
627 Pharmacy Ave, Toronto ON M1L 3H3 6.12km














