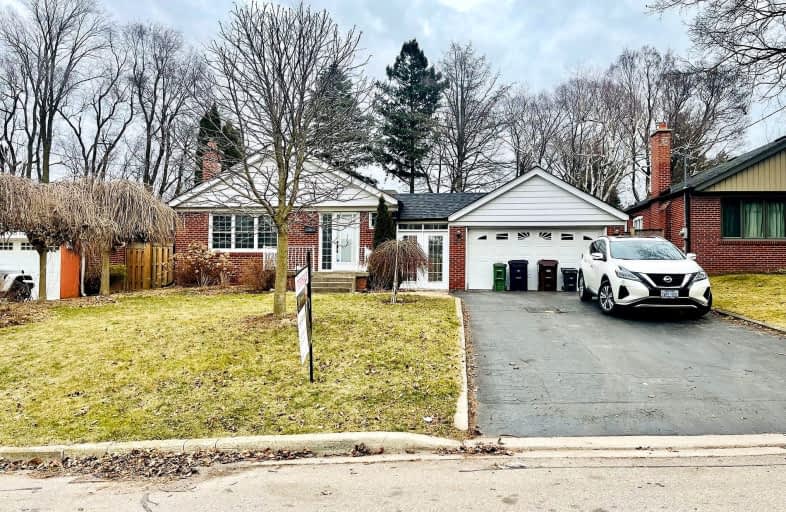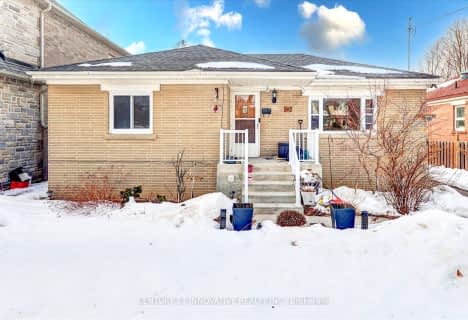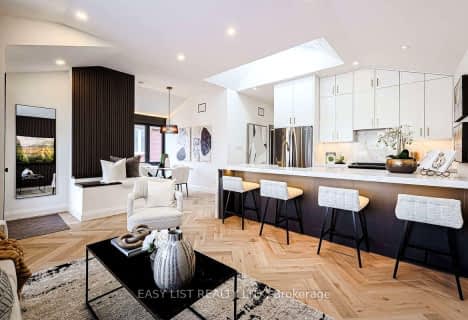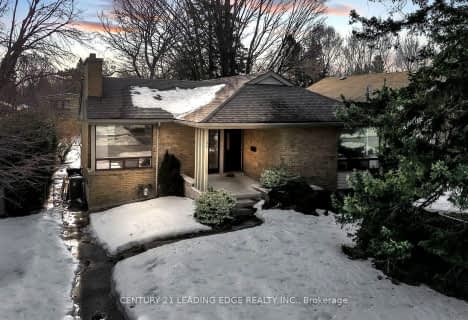Somewhat Walkable
- Some errands can be accomplished on foot.
Good Transit
- Some errands can be accomplished by public transportation.
Somewhat Bikeable
- Most errands require a car.

George P Mackie Junior Public School
Elementary: PublicScarborough Village Public School
Elementary: PublicElizabeth Simcoe Junior Public School
Elementary: PublicSt Boniface Catholic School
Elementary: CatholicMason Road Junior Public School
Elementary: PublicCedar Drive Junior Public School
Elementary: PublicÉSC Père-Philippe-Lamarche
Secondary: CatholicNative Learning Centre East
Secondary: PublicMaplewood High School
Secondary: PublicR H King Academy
Secondary: PublicCedarbrae Collegiate Institute
Secondary: PublicSir Wilfrid Laurier Collegiate Institute
Secondary: Public-
Thomson Memorial Park
1005 Brimley Rd, Scarborough ON M1P 3E8 4.34km -
Birkdale Ravine
1100 Brimley Rd, Scarborough ON M1P 3X9 5.02km -
Rosetta McLain Gardens
5.51km
-
BMO Bank of Montreal
2739 Eglinton Ave E (at Brimley Rd), Toronto ON M1K 2S2 2.79km -
RBC Royal Bank
3570 Lawrence Ave E, Toronto ON M1G 0A3 2.87km -
Scotiabank
2668 Eglinton Ave E (at Brimley Rd.), Toronto ON M1K 2S3 2.94km



















