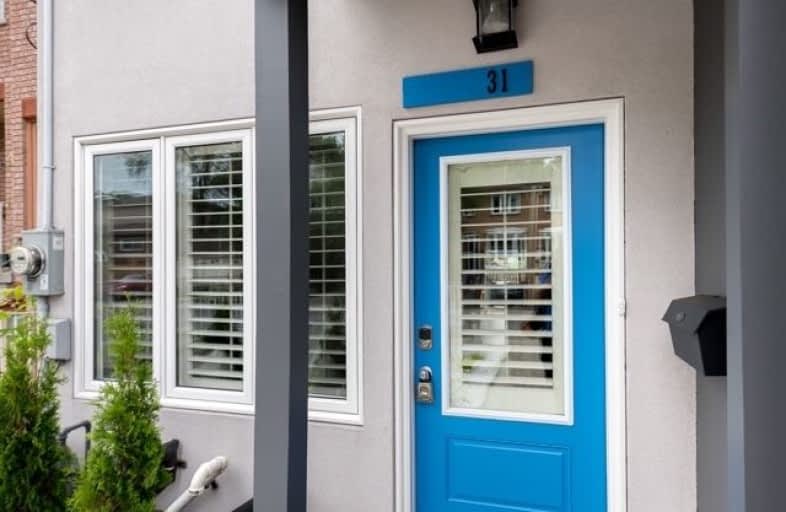
Parkside Elementary School
Elementary: Public
0.92 km
Canadian Martyrs Catholic School
Elementary: Catholic
0.69 km
Earl Beatty Junior and Senior Public School
Elementary: Public
0.67 km
St Brigid Catholic School
Elementary: Catholic
0.70 km
Cosburn Middle School
Elementary: Public
0.78 km
R H McGregor Elementary School
Elementary: Public
0.49 km
East York Alternative Secondary School
Secondary: Public
0.43 km
School of Life Experience
Secondary: Public
1.44 km
Greenwood Secondary School
Secondary: Public
1.44 km
St Patrick Catholic Secondary School
Secondary: Catholic
1.59 km
Monarch Park Collegiate Institute
Secondary: Public
1.44 km
East York Collegiate Institute
Secondary: Public
0.58 km
$
$829,000
- 3 bath
- 4 bed
- 1500 sqft
1563/65 Kingston Road, Toronto, Ontario • M1N 1R9 • Birchcliffe-Cliffside
$
$899,000
- 2 bath
- 3 bed
- 1100 sqft
519 Greenwood Avenue, Toronto, Ontario • M4J 4A6 • Greenwood-Coxwell














