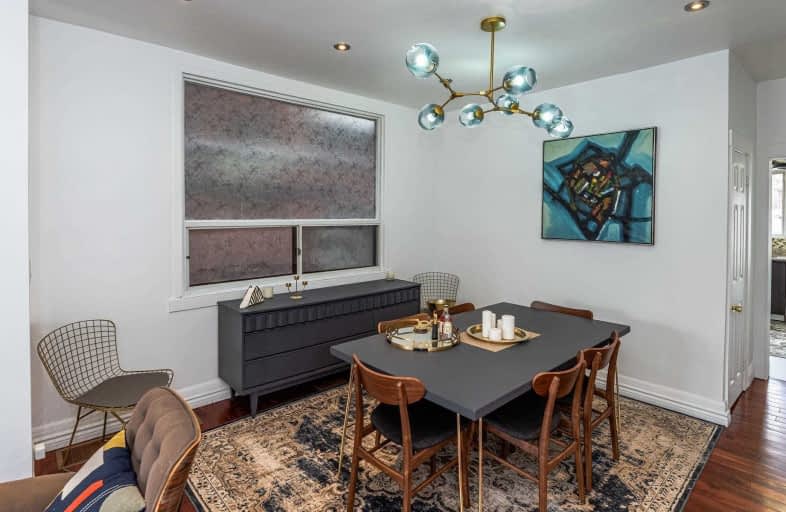
St Alphonsus Catholic School
Elementary: Catholic
0.54 km
J R Wilcox Community School
Elementary: Public
1.07 km
D'Arcy McGee Catholic School
Elementary: Catholic
0.87 km
Stella Maris Catholic School
Elementary: Catholic
0.83 km
St Clare Catholic School
Elementary: Catholic
0.73 km
Rawlinson Community School
Elementary: Public
0.24 km
Caring and Safe Schools LC4
Secondary: Public
3.02 km
ALPHA II Alternative School
Secondary: Public
2.93 km
Vaughan Road Academy
Secondary: Public
0.63 km
Oakwood Collegiate Institute
Secondary: Public
0.76 km
Bloor Collegiate Institute
Secondary: Public
2.93 km
Forest Hill Collegiate Institute
Secondary: Public
2.37 km
$
$899,000
- 3 bath
- 3 bed
- 1100 sqft
27 Failsworth Avenue, Toronto, Ontario • M6M 3J3 • Keelesdale-Eglinton West
$
$1,100,000
- 1 bath
- 3 bed
- 1100 sqft
52 Harvie Avenue, Toronto, Ontario • M6E 4K3 • Corso Italia-Davenport
$
$978,000
- 2 bath
- 3 bed
- 1100 sqft
278 McRoberts Avenue, Toronto, Ontario • M6E 4P3 • Corso Italia-Davenport














