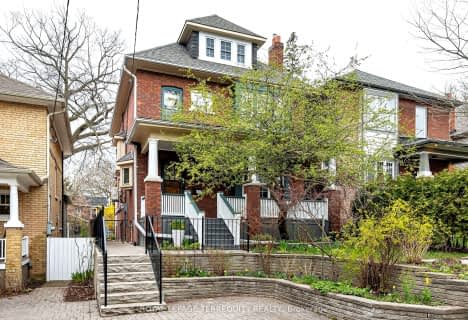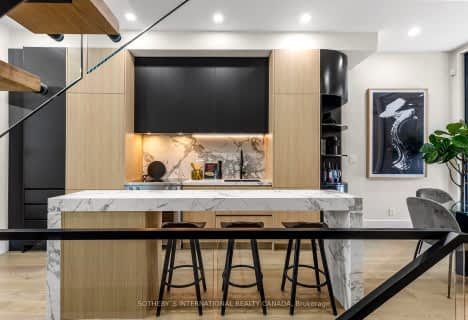
ÉÉC Georges-Étienne-Cartier
Elementary: Catholic
0.83 km
École élémentaire La Mosaïque
Elementary: Public
0.52 km
Earl Beatty Junior and Senior Public School
Elementary: Public
0.40 km
Earl Haig Public School
Elementary: Public
0.46 km
St Brigid Catholic School
Elementary: Catholic
0.81 km
R H McGregor Elementary School
Elementary: Public
0.67 km
East York Alternative Secondary School
Secondary: Public
1.20 km
School of Life Experience
Secondary: Public
0.56 km
Greenwood Secondary School
Secondary: Public
0.56 km
St Patrick Catholic Secondary School
Secondary: Catholic
0.66 km
Monarch Park Collegiate Institute
Secondary: Public
0.58 km
Danforth Collegiate Institute and Technical School
Secondary: Public
0.72 km
$
$2,499,000
- 4 bath
- 4 bed
30 Barfield Avenue, Toronto, Ontario • M4J 4N5 • Danforth Village-East York
$
$2,499,999
- 3 bath
- 4 bed
- 2000 sqft
252 Withrow Avenue, Toronto, Ontario • M4K 1E4 • North Riverdale
$
$2,350,000
- 3 bath
- 3 bed
- 1500 sqft
951B Greenwood Avenue, Toronto, Ontario • M4J 4C6 • Danforth Village-East York











