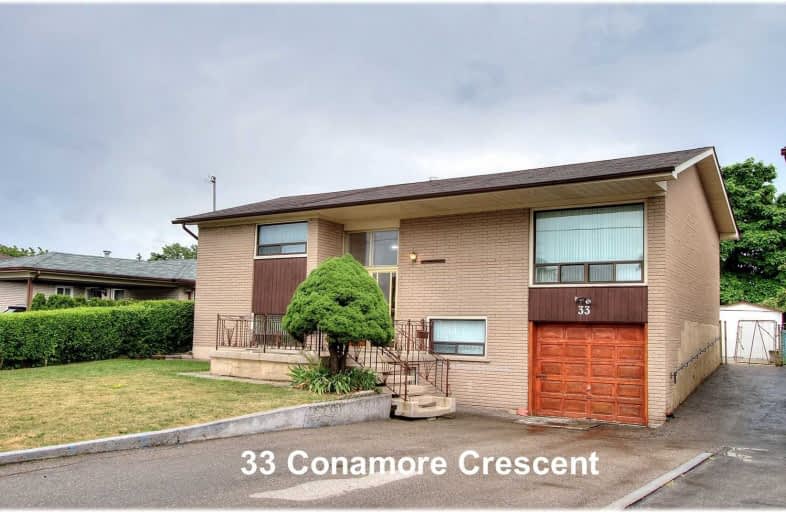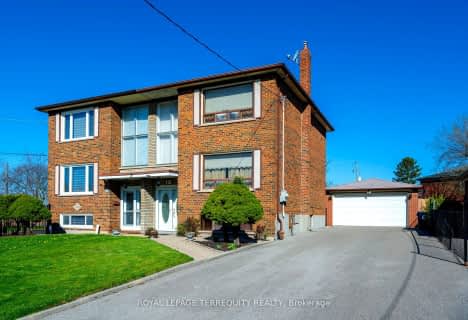
Stilecroft Public School
Elementary: PublicLamberton Public School
Elementary: PublicElia Middle School
Elementary: PublicTopcliff Public School
Elementary: PublicDerrydown Public School
Elementary: PublicSt Wilfrid Catholic School
Elementary: CatholicMsgr Fraser College (Norfinch Campus)
Secondary: CatholicDownsview Secondary School
Secondary: PublicC W Jefferys Collegiate Institute
Secondary: PublicEmery Collegiate Institute
Secondary: PublicJames Cardinal McGuigan Catholic High School
Secondary: CatholicWestview Centennial Secondary School
Secondary: Public- 2 bath
- 3 bed
- 1500 sqft
107 Lomar Drive, Toronto, Ontario • M3N 1Z5 • Glenfield-Jane Heights
- 3 bath
- 3 bed
- 1100 sqft
29 Northover Street, Toronto, Ontario • M3L 1W4 • Glenfield-Jane Heights
- 2 bath
- 3 bed
- 1100 sqft
34 Futura Drive, Toronto, Ontario • M3N 2L7 • Glenfield-Jane Heights
- 2 bath
- 3 bed
74 Derrydown Road West, Toronto, Ontario • M3J 1R5 • York University Heights
- 2 bath
- 3 bed
- 1500 sqft
31 Foxrun Avenue, Toronto, Ontario • M3L 1L9 • Downsview-Roding-CFB
- 2 bath
- 3 bed
- 1100 sqft
94 Topcliff Avenue, Toronto, Ontario • M3N 1L8 • Glenfield-Jane Heights
- 2 bath
- 3 bed
- 1100 sqft
118 Giltspur Drive, Toronto, Ontario • M3L 1M9 • Glenfield-Jane Heights












