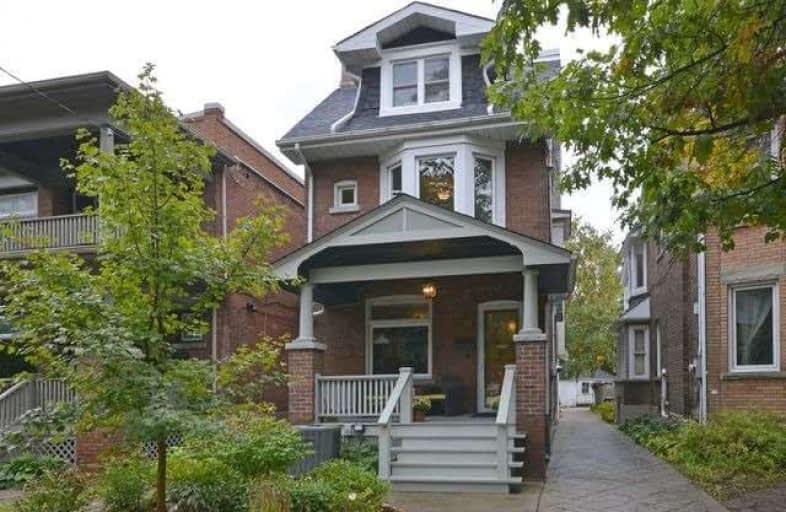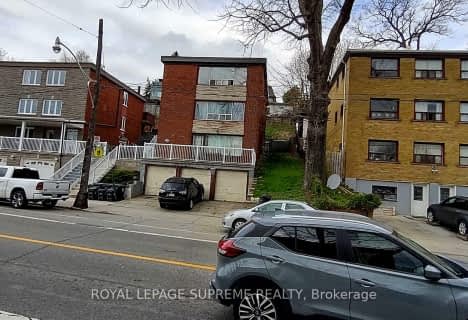
Mountview Alternative School Junior
Elementary: PublicGarden Avenue Junior Public School
Elementary: PublicSt Vincent de Paul Catholic School
Elementary: CatholicKeele Street Public School
Elementary: PublicHoward Junior Public School
Elementary: PublicFern Avenue Junior and Senior Public School
Elementary: PublicCaring and Safe Schools LC4
Secondary: PublicÉSC Saint-Frère-André
Secondary: CatholicÉcole secondaire Toronto Ouest
Secondary: PublicBloor Collegiate Institute
Secondary: PublicBishop Marrocco/Thomas Merton Catholic Secondary School
Secondary: CatholicHumberside Collegiate Institute
Secondary: Public- 3 bath
- 5 bed
- 2000 sqft
393 Ossington Avenue, Toronto, Ontario • M6J 3A6 • Trinity Bellwoods
- 4 bath
- 4 bed
- 2000 sqft
189 Beatrice Street, Toronto, Ontario • M6Y 3E9 • Palmerston-Little Italy
- 4 bath
- 4 bed
20 Roblocke & 29 Carling Avenue, Toronto, Ontario • M6G 3R7 • Dovercourt-Wallace Emerson-Junction
- 4 bath
- 4 bed
20 Roblocke Avenue, Toronto, Ontario • M6G 3R7 • Dovercourt-Wallace Emerson-Junction
- 4 bath
- 5 bed
- 1500 sqft
454 Runnymede Road, Toronto, Ontario • M6S 2Z1 • Runnymede-Bloor West Village














