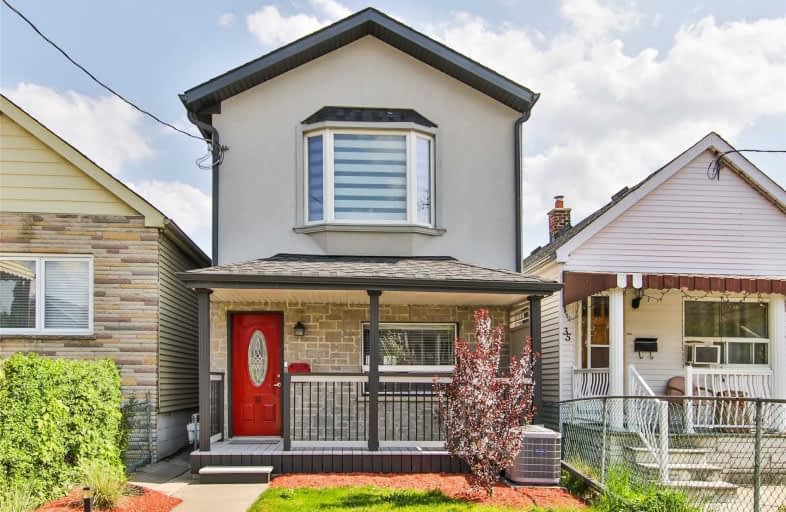
Cordella Junior Public School
Elementary: Public
0.85 km
Keelesdale Junior Public School
Elementary: Public
0.80 km
Harwood Public School
Elementary: Public
0.42 km
Santa Maria Catholic School
Elementary: Catholic
0.17 km
Silverthorn Community School
Elementary: Public
1.03 km
St Matthew Catholic School
Elementary: Catholic
0.75 km
George Harvey Collegiate Institute
Secondary: Public
0.59 km
Runnymede Collegiate Institute
Secondary: Public
2.09 km
Blessed Archbishop Romero Catholic Secondary School
Secondary: Catholic
0.38 km
York Memorial Collegiate Institute
Secondary: Public
1.17 km
Western Technical & Commercial School
Secondary: Public
2.53 km
Humberside Collegiate Institute
Secondary: Public
2.28 km
$
$950,000
- 2 bath
- 3 bed
- 1100 sqft
125 Foxwell Street, Toronto, Ontario • M6N 1Y9 • Rockcliffe-Smythe














