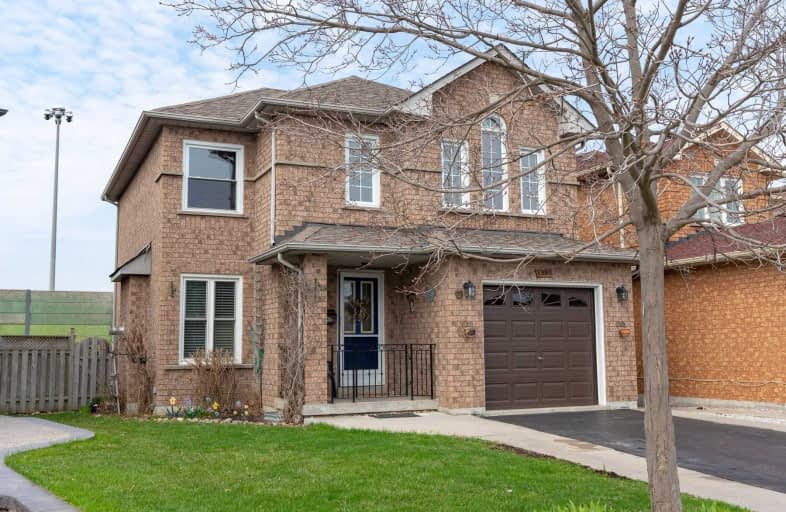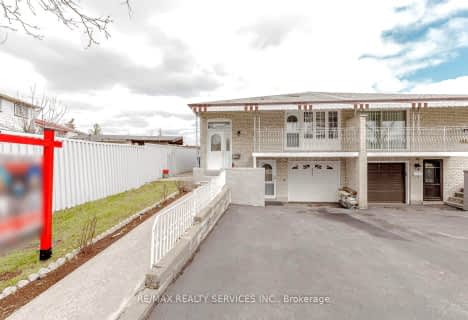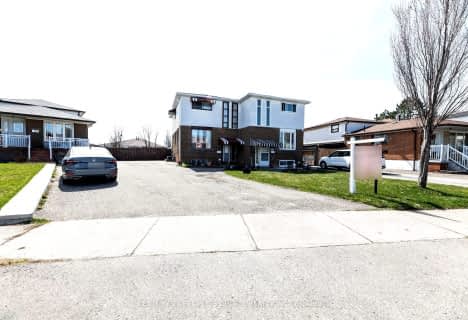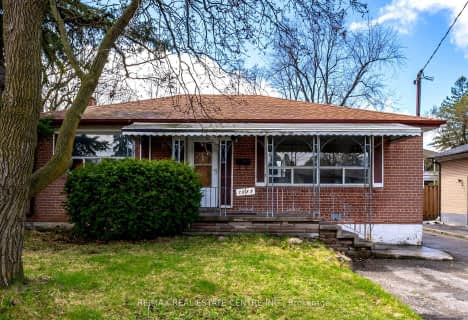
Corliss Public School
Elementary: Public
0.97 km
Holy Child Catholic Catholic School
Elementary: Catholic
0.45 km
Darcel Avenue Senior Public School
Elementary: Public
0.97 km
Dunrankin Drive Public School
Elementary: Public
0.71 km
Holy Cross School
Elementary: Catholic
1.01 km
Humberwood Downs Junior Middle Academy
Elementary: Public
0.45 km
Ascension of Our Lord Secondary School
Secondary: Catholic
2.39 km
Holy Cross Catholic Academy High School
Secondary: Catholic
4.83 km
Father Henry Carr Catholic Secondary School
Secondary: Catholic
2.80 km
North Albion Collegiate Institute
Secondary: Public
3.83 km
West Humber Collegiate Institute
Secondary: Public
3.04 km
Lincoln M. Alexander Secondary School
Secondary: Public
1.28 km
$
$949,900
- 3 bath
- 3 bed
- 1100 sqft
21 Brownridge Crescent, Toronto, Ontario • M9V 4M4 • West Humber-Clairville
$
$999,900
- 2 bath
- 3 bed
23 Vange Crescent, Toronto, Ontario • M9V 3N6 • Mount Olive-Silverstone-Jamestown













