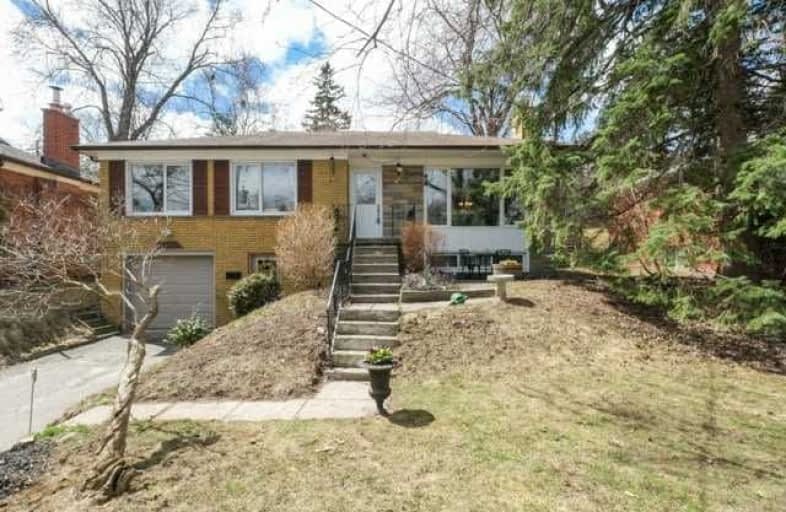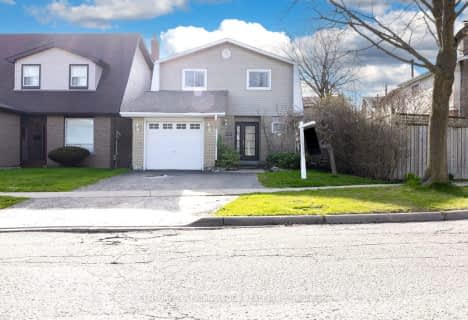
West Rouge Junior Public School
Elementary: Public
0.38 km
William G Davis Junior Public School
Elementary: Public
0.82 km
Centennial Road Junior Public School
Elementary: Public
1.34 km
Joseph Howe Senior Public School
Elementary: Public
0.75 km
Charlottetown Junior Public School
Elementary: Public
1.27 km
St Brendan Catholic School
Elementary: Catholic
1.54 km
Maplewood High School
Secondary: Public
6.07 km
West Hill Collegiate Institute
Secondary: Public
4.82 km
Sir Oliver Mowat Collegiate Institute
Secondary: Public
1.56 km
St John Paul II Catholic Secondary School
Secondary: Catholic
5.13 km
Dunbarton High School
Secondary: Public
3.47 km
St Mary Catholic Secondary School
Secondary: Catholic
4.84 km




