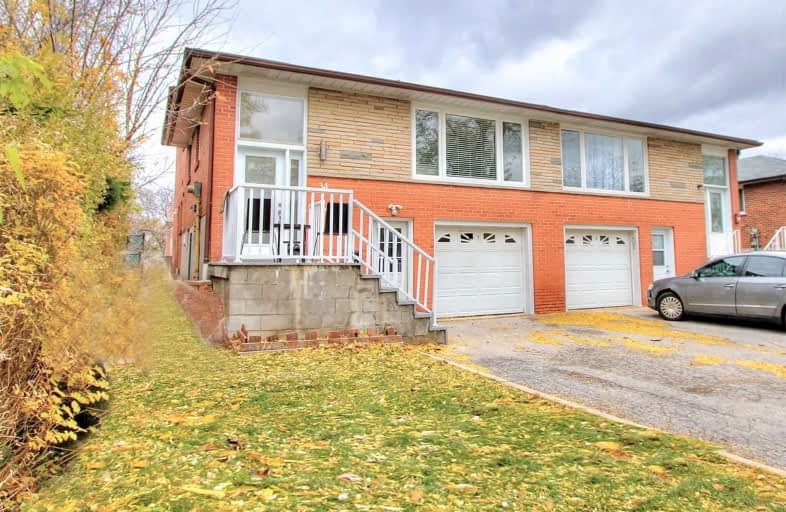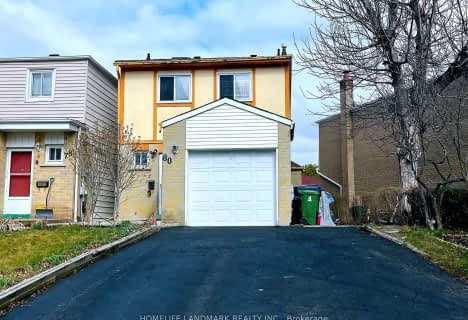
Muirhead Public School
Elementary: Public
0.88 km
St Gerald Catholic School
Elementary: Catholic
0.23 km
Bridlewood Junior Public School
Elementary: Public
0.96 km
Fairglen Junior Public School
Elementary: Public
0.81 km
J B Tyrrell Senior Public School
Elementary: Public
1.19 km
Brian Public School
Elementary: Public
0.61 km
Caring and Safe Schools LC2
Secondary: Public
1.54 km
Pleasant View Junior High School
Secondary: Public
1.16 km
Parkview Alternative School
Secondary: Public
1.61 km
George S Henry Academy
Secondary: Public
1.88 km
Sir John A Macdonald Collegiate Institute
Secondary: Public
1.00 km
Victoria Park Collegiate Institute
Secondary: Public
2.50 km
$
$1,249,000
- 2 bath
- 3 bed
- 1100 sqft
2781 Victoria Park Avenue, Toronto, Ontario • M1W 1A1 • L'Amoreaux
$
$988,000
- 3 bath
- 3 bed
- 1100 sqft
71 Fortrose Crescent, Toronto, Ontario • M3A 2H2 • Parkwoods-Donalda














