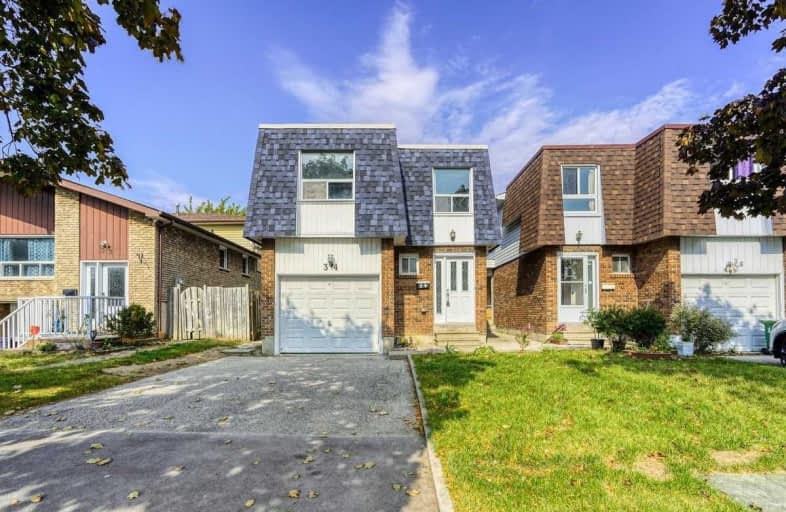
St Bartholomew Catholic School
Elementary: Catholic
1.23 km
Edgewood Public School
Elementary: Public
1.68 km
St Victor Catholic School
Elementary: Catholic
1.36 km
C D Farquharson Junior Public School
Elementary: Public
0.50 km
Sir Alexander Mackenzie Senior Public School
Elementary: Public
1.28 km
White Haven Junior Public School
Elementary: Public
1.38 km
Delphi Secondary Alternative School
Secondary: Public
2.47 km
Alternative Scarborough Education 1
Secondary: Public
1.72 km
Bendale Business & Technical Institute
Secondary: Public
2.89 km
Francis Libermann Catholic High School
Secondary: Catholic
3.00 km
David and Mary Thomson Collegiate Institute
Secondary: Public
3.07 km
Agincourt Collegiate Institute
Secondary: Public
1.61 km
$
$1,080,000
- 4 bath
- 4 bed
40 Crown Acres Court, Toronto, Ontario • M1S 4V9 • Agincourt South-Malvern West






