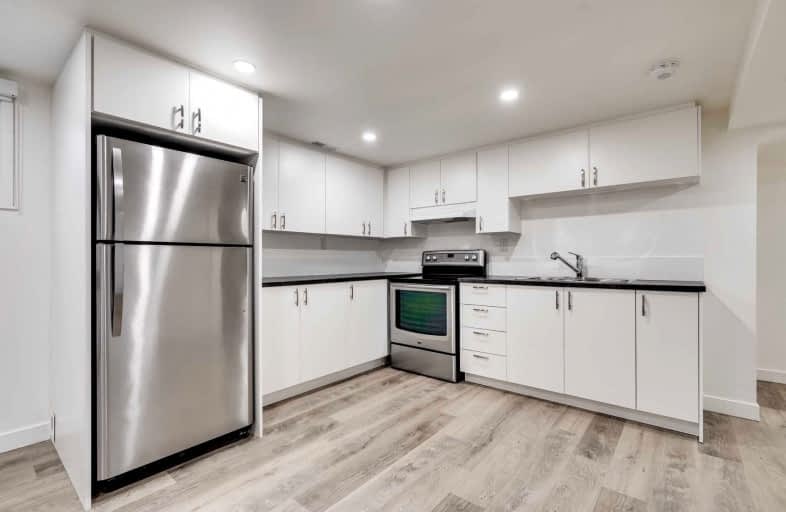Car-Dependent
- Most errands require a car.
Good Transit
- Some errands can be accomplished by public transportation.
Somewhat Bikeable
- Most errands require a car.

St George's Junior School
Elementary: PublicPrincess Margaret Junior School
Elementary: PublicSt Marcellus Catholic School
Elementary: CatholicRosethorn Junior School
Elementary: PublicJohn G Althouse Middle School
Elementary: PublicSt Gregory Catholic School
Elementary: CatholicCentral Etobicoke High School
Secondary: PublicKipling Collegiate Institute
Secondary: PublicBurnhamthorpe Collegiate Institute
Secondary: PublicEtobicoke Collegiate Institute
Secondary: PublicRichview Collegiate Institute
Secondary: PublicMartingrove Collegiate Institute
Secondary: Public-
Fox & Fiddle Precinct
4946 Dundas St W, Etobicoke, ON M9A 1B7 2.23km -
Pizzeria Via Napoli
4923 Dundas Street W, Toronto, ON M9A 1B6 2.25km -
State & Main Kitchen & Bar
396 The East Mall, Building C, Etobicoke, ON M9B 6L5 2.26km
-
Java Joe
1500 Islington Avenue, Etobicoke, ON M9A 3L8 1.22km -
The Second Cup
265 Wincott Drive, Toronto, ON M9R 2R7 1.74km -
Timothy's World News Cafe
250 Wincott Dr, Etobicoke, ON M9R 2R5 1.76km
-
GoodLife Fitness
380 The East Mall, Etobicoke, ON M9B 6L5 2.43km -
Kings Highway Crossfit
405 The West Mall, Toronto, ON M9C 5J1 2.58km -
GoodLife Fitness
3300 Bloor Street West, Etobicoke, ON M8X 2X2 2.83km
-
Shoppers Drug Mart
1500 Islington Avenue, Etobicoke, ON M9A 3L8 1.22km -
Shoppers Drug Mart
600 The East Mall, Unit 1, Toronto, ON M9B 4B1 1.73km -
Shoppers Drug Mart
270 The Kingsway, Toronto, ON M9A 3T7 2.17km
-
Java Joe
1500 Islington Avenue, Etobicoke, ON M9A 3L8 1.22km -
Bento Sushi
201 Lloyd Manor Road, Etobicoke, ON M9B 6H6 1.46km -
Far East Chinese Food
137 Martin Grove Rd, Etobicoke, ON M9B 4K8 1.63km
-
Humbertown Shopping Centre
270 The Kingsway, Etobicoke, ON M9A 3T7 2.24km -
Six Points Plaza
5230 Dundas Street W, Etobicoke, ON M9B 1A8 2.73km -
Cloverdale Mall
250 The East Mall, Etobicoke, ON M9B 3Y8 3.65km
-
Foodland
1500 Islington Avenue, Toronto, ON M9A 3L8 1.22km -
Metro
201 Lloyd Manor Road, Etobicoke, ON M9B 6H6 1.46km -
Shoppers Drug Mart
600 The East Mall, Unit 1, Toronto, ON M9B 4B1 1.73km
-
LCBO
211 Lloyd Manor Road, Toronto, ON M9B 6H6 1.47km -
The Beer Store
666 Burhhamthorpe Road, Toronto, ON M9C 2Z4 3.39km -
LCBO
662 Burnhamthorpe Road, Etobicoke, ON M9C 2Z4 3.46km
-
Shell
230 Lloyd Manor Road, Toronto, ON M9B 5K7 1.55km -
A1 Quality Chimney Cleaning & Repair
48 Fieldway Road, Toronto, ON M8Z 3L2 2.9km -
Canada Cycle Sport
363 Bering Avenue, Toronto, ON M8Z 3.25km
-
Kingsway Theatre
3030 Bloor Street W, Toronto, ON M8X 1C4 3.33km -
Cineplex Cinemas Queensway and VIP
1025 The Queensway, Etobicoke, ON M8Z 6C7 5.41km -
Stage West All Suite Hotel & Theatre Restaurant
5400 Dixie Road, Mississauga, ON L4W 4T4 7.22km
-
Toronto Public Library Eatonville
430 Burnhamthorpe Road, Toronto, ON M9B 2B1 2.2km -
Richview Public Library
1806 Islington Ave, Toronto, ON M9P 1L4 2.22km -
Elmbrook Library
2 Elmbrook Crescent, Toronto, ON M9C 5B4 3.01km
-
Queensway Care Centre
150 Sherway Drive, Etobicoke, ON M9C 1A4 6.2km -
Trillium Health Centre - Toronto West Site
150 Sherway Drive, Toronto, ON M9C 1A4 6.2km -
Humber River Regional Hospital
2175 Keele Street, York, ON M6M 3Z4 6.94km
-
Riverlea Park
919 Scarlett Rd, Toronto ON M9P 2V3 4.44km -
Park Lawn Park
Pk Lawn Rd, Etobicoke ON M8Y 4B6 4.95km -
Willard Gardens Parkette
55 Mayfield Rd, Toronto ON M6S 1K4 5.6km
-
TD Bank Financial Group
1498 Islington Ave, Etobicoke ON M9A 3L7 1.21km -
RBC Royal Bank
415 the Westway (Martingrove), Etobicoke ON M9R 1H5 2.62km -
HSBC Bank Canada
170 Attwell Dr, Toronto ON M9W 5Z5 4.31km


