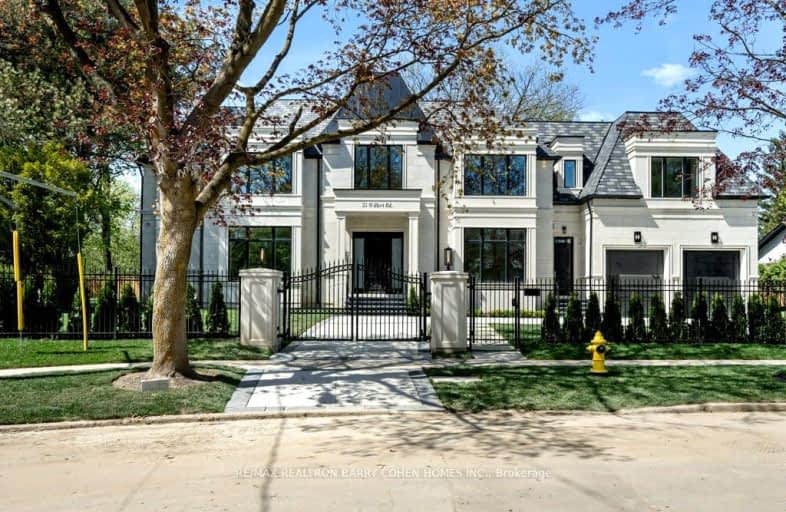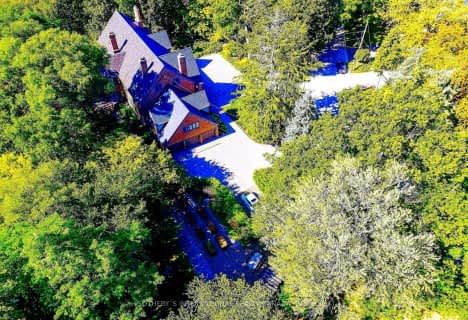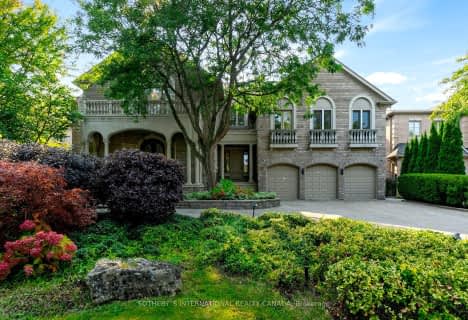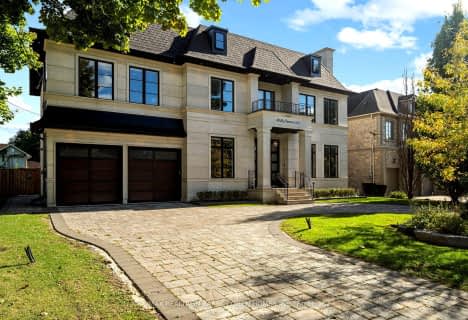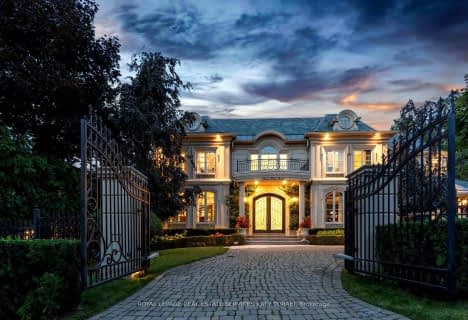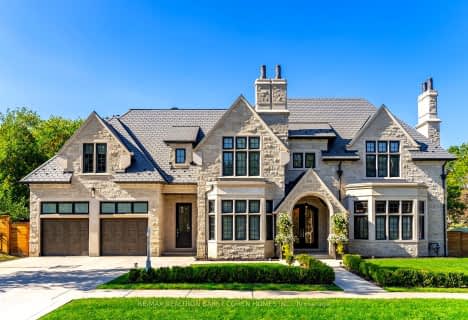Very Walkable
- Most errands can be accomplished on foot.
Good Transit
- Some errands can be accomplished by public transportation.
Somewhat Bikeable
- Most errands require a car.

École élémentaire Étienne-Brûlé
Elementary: PublicHarrison Public School
Elementary: PublicDenlow Public School
Elementary: PublicSt Andrew's Junior High School
Elementary: PublicWindfields Junior High School
Elementary: PublicOwen Public School
Elementary: PublicSt Andrew's Junior High School
Secondary: PublicWindfields Junior High School
Secondary: PublicÉcole secondaire Étienne-Brûlé
Secondary: PublicCardinal Carter Academy for the Arts
Secondary: CatholicLoretto Abbey Catholic Secondary School
Secondary: CatholicYork Mills Collegiate Institute
Secondary: Public-
Miller Tavern
3885 Yonge Street, North York, ON M4N 2P2 1.93km -
The Goose & Firkin
1875 Leslie Street, North York, ON M3B 2M5 2.18km -
The Abbot Pub
3367 Yonge St, Toronto, ON M4N 2M6 2.25km
-
Dineen Coffee
2540 Bayview Avenue, Toronto, ON M2L 1A9 0.32km -
Dineen Coffee
311 York Mills Rd, Toronto, ON M2L 1L3 0.38km -
Lunik Co-op
Manor, Glendon Campus York University, 2275 Bayview Avenue, Toronto, ON M4N 3R4 2.12km
-
GoodLife Fitness
4025 Yonge Street, Toronto, ON M2P 2E3 1.88km -
Body + Soul Fitness
1875 Leslie Street, Unit 15, North York, ON M3B 2M5 2.19km -
Dig Deep Cycling & Fitness
3385 Yonge Street, Toronto, ON M4N 1Z7 2.22km
-
Shoppers Drug Mart
2528 Bayview Avenue, Toronto, ON M2L 0.28km -
Loblaws
3501 Yonge Street, North York, ON M4N 2N5 2.06km -
Smith's Compounding Pharmacy
3463 Yonge Street, Toronto, ON M4N 2N3 2.12km
-
Bento Sushi
291 York Mills Road, Toronto, ON M2L 1L3 0.35km -
Dineen Coffee
2540 Bayview Avenue, Toronto, ON M2L 1A9 0.32km -
Hero Certified Burgers - Bayview & York Mills
2540 Bayview Ave, Unit 8B, Toronto, ON M2L 1A9 0.34km
-
York Mills Gardens
808 York Mills Road, Toronto, ON M3B 1X8 2.2km -
Bayview Village Shopping Centre
2901 Bayview Avenue, North York, ON M2K 1E6 2.55km -
Sandro Bayview Village
156-2901 Bayview Avenue, Bayview Village, North York, ON M2K 1E6 2.67km
-
Metro
291 York Mills Road, North York, ON M2L 1L3 0.35km -
Loblaws
3501 Yonge Street, North York, ON M4N 2N5 2.06km -
Longo's
808 York Mills Road, North York, ON M3B 1X7 2.31km
-
LCBO
808 York Mills Road, Toronto, ON M3B 1X8 2.06km -
Sheppard Wine Works
187 Sheppard Avenue E, Toronto, ON M2N 3A8 2.5km -
LCBO
2901 Bayview Avenue, North York, ON M2K 1E6 2.65km
-
Shell
4021 Yonge Street, North York, ON M2P 1N6 1.89km -
Petro Canada
800 York Mills Road, Toronto, ON M3B 1X9 2.07km -
Esso
800 Avenue Lawrence E, North York, ON M3C 1P4 2.42km
-
Cineplex VIP Cinemas
12 Marie Labatte Road, unit B7, Toronto, ON M3C 0H9 3.14km -
Cineplex Cinemas Empress Walk
5095 Yonge Street, 3rd Floor, Toronto, ON M2N 6Z4 3.56km -
Cineplex Cinemas
2300 Yonge Street, Toronto, ON M4P 1E4 4.36km
-
Toronto Public Library
3083 Yonge Street, Toronto, ON M4N 2K7 2.73km -
Toronto Public Library
888 Lawrence Avenue E, Toronto, ON M3C 3L2 2.97km -
Toronto Public Library
2140 Avenue Road, Toronto, ON M5M 4M7 3.23km
-
Sunnybrook Health Sciences Centre
2075 Bayview Avenue, Toronto, ON M4N 3M5 2.63km -
North York General Hospital
4001 Leslie Street, North York, ON M2K 1E1 3.09km -
MCI Medical Clinics
160 Eglinton Avenue E, Toronto, ON M4P 3B5 4.2km
-
Cotswold Park
44 Cotswold Cres, Toronto ON M2P 1N2 1.94km -
Edwards Gardens
755 Lawrence Ave E, Toronto ON M3C 1P2 2.17km -
Glendora Park
201 Glendora Ave (Willowdale Ave), Toronto ON 2.29km
-
HSBC
300 York Mills Rd, Toronto ON M2L 2Y5 0.43km -
TD Bank Financial Group
312 Sheppard Ave E, North York ON M2N 3B4 2.5km -
RBC Royal Bank
27 Rean Dr (Sheppard), North York ON M2K 0A6 2.52km
- 8 bath
- 8 bed
- 5000 sqft
372 Old Yonge Street, Toronto, Ontario • M2P 1R4 • St. Andrew-Windfields
- 9 bath
- 6 bed
- 5000 sqft
32 Arjay Crescent, Toronto, Ontario • M2L 1C7 • Bridle Path-Sunnybrook-York Mills
- 10 bath
- 5 bed
- 5000 sqft
39 Fifeshire Road, Toronto, Ontario • M2L 2G6 • St. Andrew-Windfields
- 7 bath
- 7 bed
- 5000 sqft
17 Bayview Ridge, Toronto, Ontario • M2L 1E3 • Bridle Path-Sunnybrook-York Mills
- 10 bath
- 5 bed
28 Bayview Ridge, Toronto, Ontario • M2L 1E5 • Bridle Path-Sunnybrook-York Mills
- 9 bath
- 5 bed
- 5000 sqft
11 Doon Road, Toronto, Ontario • M2L 1M1 • Bridle Path-Sunnybrook-York Mills
- 7 bath
- 5 bed
- 5000 sqft
4 Fifeshire Road, Toronto, Ontario • M2L 2G5 • St. Andrew-Windfields
- 11 bath
- 7 bed
- 5000 sqft
23 Bayview Ridge, Toronto, Ontario • M2L 1E3 • Bridle Path-Sunnybrook-York Mills
