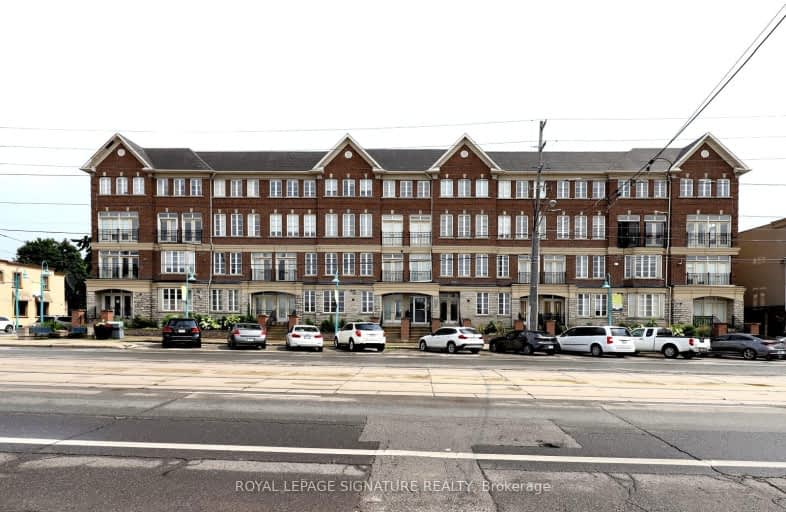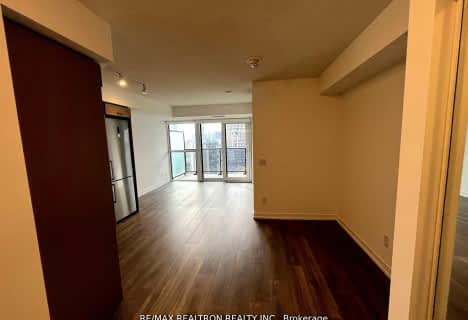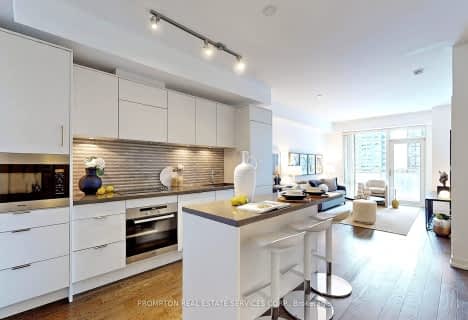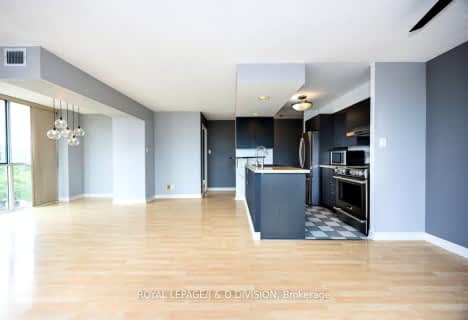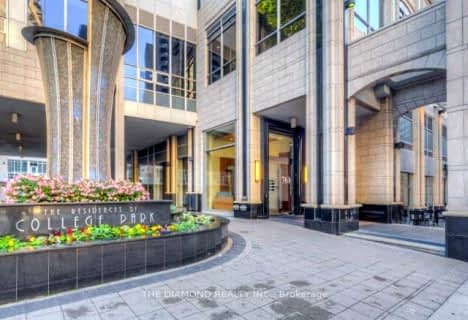Very Walkable
- Most errands can be accomplished on foot.
Excellent Transit
- Most errands can be accomplished by public transportation.
Biker's Paradise
- Daily errands do not require a car.

ALPHA Alternative Junior School
Elementary: PublicNiagara Street Junior Public School
Elementary: PublicThe Waterfront School
Elementary: PublicCharles G Fraser Junior Public School
Elementary: PublicSt Mary Catholic School
Elementary: CatholicGivins/Shaw Junior Public School
Elementary: PublicMsgr Fraser College (Southwest)
Secondary: CatholicOasis Alternative
Secondary: PublicCity School
Secondary: PublicSubway Academy II
Secondary: PublicHeydon Park Secondary School
Secondary: PublicParkdale Collegiate Institute
Secondary: Public-
Coronation Park
711 Lake Shore Blvd W (at Strachan Ave.), Toronto ON M5V 3T7 0.33km -
Trillium Park
Ontario Pl Blvd, Toronto ON 0.41km -
Coronation Dog Park
Toronto ON 0.47km
-
CIBC
1 Fort York Blvd (at Spadina Ave), Toronto ON M5V 3Y7 1.51km -
RBC Royal Bank
436 King St W (at Spadina Ave), Toronto ON M5V 1K3 1.83km -
RBC Royal Bank
155 Wellington St W (at Simcoe St.), Toronto ON M5V 3K7 2.36km
- 1 bath
- 1 bed
- 500 sqft
1806-219 Dundas Street East, Toronto, Ontario • M5A 0V1 • Moss Park
- 1 bath
- 1 bed
- 600 sqft
2205-126 Simcoe Street, Toronto, Ontario • M5H 4E6 • Waterfront Communities C01
- 1 bath
- 1 bed
- 600 sqft
603-478 King Street West, Toronto, Ontario • M5V 0A8 • Waterfront Communities C01
- 1 bath
- 1 bed
- 600 sqft
1910-21 Widmer Street, Toronto, Ontario • M5V 0B8 • Waterfront Communities C01
- 1 bath
- 1 bed
- 500 sqft
2306-115 Blue Jays Way, Toronto, Ontario • M5V 0N4 • Waterfront Communities C01
- 1 bath
- 1 bed
- 600 sqft
3007-761 Bay Street, Toronto, Ontario • M5G 2R2 • Bay Street Corridor
- 1 bath
- 1 bed
- 500 sqft
504-8 York Street, Toronto, Ontario • M5J 2Y2 • Waterfront Communities C01
- 1 bath
- 2 bed
- 600 sqft
520-10 Capreol Court, Toronto, Ontario • M5V 4B3 • Waterfront Communities C01
- 1 bath
- 1 bed
- 700 sqft
1003-32 Camden Street, Toronto, Ontario • M5V 0G4 • Waterfront Communities C01
