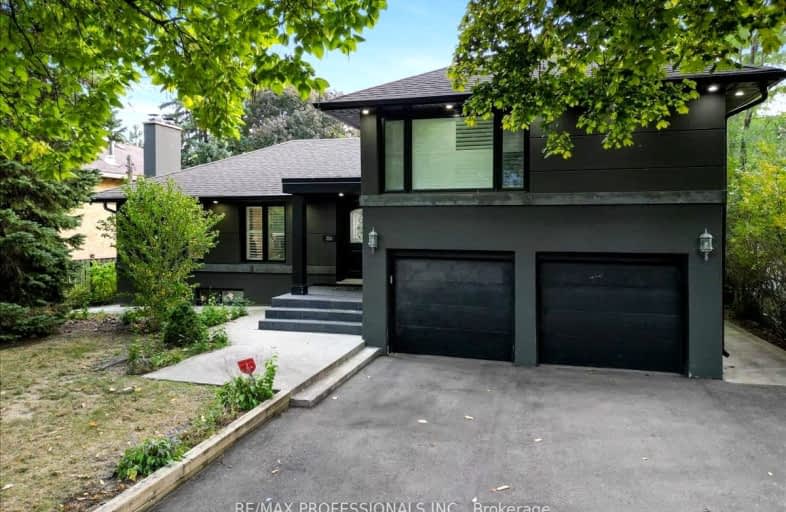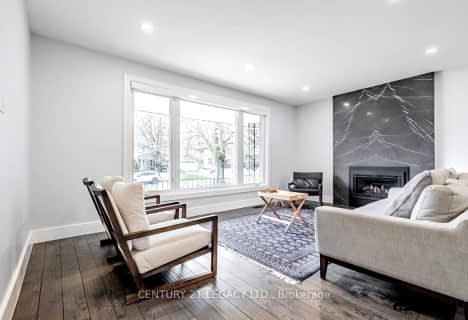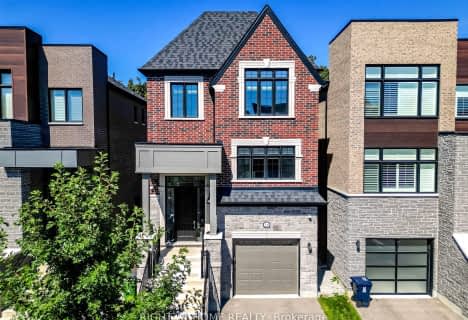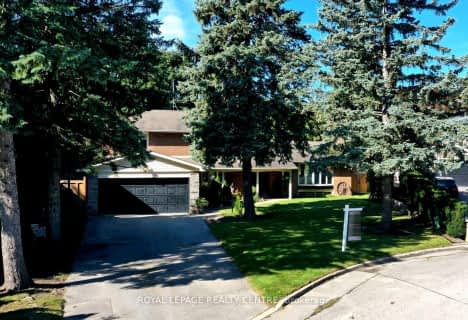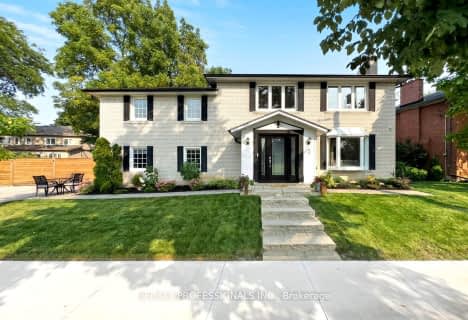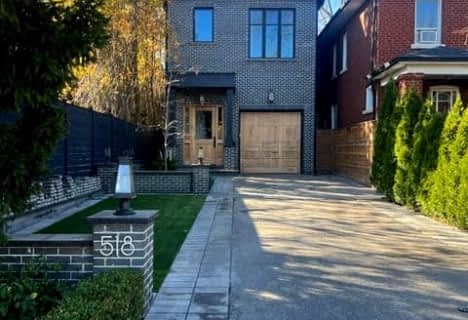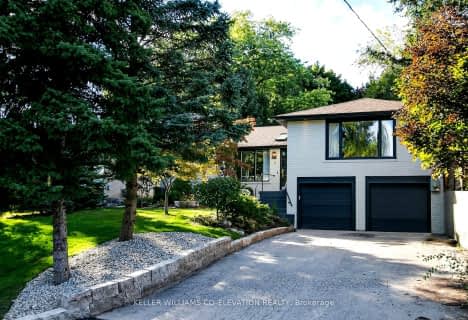Somewhat Walkable
- Some errands can be accomplished on foot.
Good Transit
- Some errands can be accomplished by public transportation.
Bikeable
- Some errands can be accomplished on bike.

St George's Junior School
Elementary: PublicSt Demetrius Catholic School
Elementary: CatholicHumber Valley Village Junior Middle School
Elementary: PublicRosethorn Junior School
Elementary: PublicSt Gregory Catholic School
Elementary: CatholicAll Saints Catholic School
Elementary: CatholicFrank Oke Secondary School
Secondary: PublicCentral Etobicoke High School
Secondary: PublicYork Humber High School
Secondary: PublicScarlett Heights Entrepreneurial Academy
Secondary: PublicEtobicoke Collegiate Institute
Secondary: PublicRichview Collegiate Institute
Secondary: Public-
Humbertown Park
Toronto ON 0.37km -
Park Lawn Park
Pk Lawn Rd, Etobicoke ON M8Y 4B6 4.02km -
Willard Gardens Parkette
55 Mayfield Rd, Toronto ON M6S 1K4 4.33km
-
President's Choice Financial ATM
3671 Dundas St W, Etobicoke ON M6S 2T3 2.62km -
TD Bank Financial Group
3868 Bloor St W (at Jopling Ave. N.), Etobicoke ON M9B 1L3 3.02km -
RBC Royal Bank
2329 Bloor St W (Windermere Ave), Toronto ON M6S 1P1 4.26km
- 3 bath
- 3 bed
- 2500 sqft
29 Woodbank Road, Toronto, Ontario • M9B 5C3 • Islington-City Centre West
- 5 bath
- 4 bed
7 Charleston Road, Toronto, Ontario • M9B 4M6 • Islington-City Centre West
- 3 bath
- 4 bed
- 2000 sqft
557 Prince Edward Drive North, Toronto, Ontario • M8X 2M8 • Kingsway South
- 3 bath
- 4 bed
- 2500 sqft
81 Sir Williams Lane, Toronto, Ontario • M9A 1V2 • Princess-Rosethorn
- 4 bath
- 4 bed
22 Shortland Crescent, Toronto, Ontario • M9R 2T3 • Willowridge-Martingrove-Richview
- 5 bath
- 4 bed
- 2500 sqft
39 Millburn Drive, Toronto, Ontario • M9B 2W8 • Eringate-Centennial-West Deane
- 4 bath
- 3 bed
- 3000 sqft
18 Kipling Grove Court, Toronto, Ontario • M9B 0C6 • Princess-Rosethorn
- — bath
- — bed
- — sqft
8 Bell Royal Court, Toronto, Ontario • M9A 4G6 • Edenbridge-Humber Valley
- 4 bath
- 3 bed
- 1500 sqft
518 Prince Edward Drive North, Toronto, Ontario • M8X 2M5 • Kingsway South
- 3 bath
- 4 bed
4 Pinehurst Crescent, Toronto, Ontario • M9A 3A5 • Edenbridge-Humber Valley
