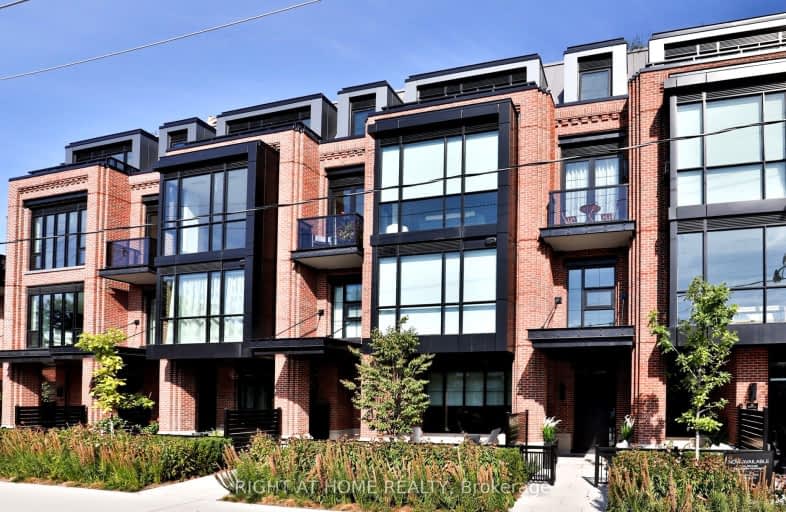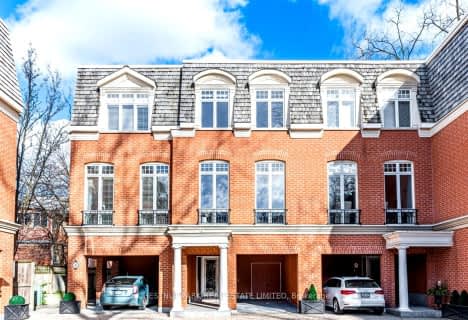Very Walkable
- Most errands can be accomplished on foot.
Excellent Transit
- Most errands can be accomplished by public transportation.
Very Bikeable
- Most errands can be accomplished on bike.

Cottingham Junior Public School
Elementary: PublicRosedale Junior Public School
Elementary: PublicOur Lady of Perpetual Help Catholic School
Elementary: CatholicJesse Ketchum Junior and Senior Public School
Elementary: PublicDeer Park Junior and Senior Public School
Elementary: PublicBrown Junior Public School
Elementary: PublicNative Learning Centre
Secondary: PublicMsgr Fraser-Isabella
Secondary: CatholicLoretto College School
Secondary: CatholicJarvis Collegiate Institute
Secondary: PublicSt Joseph's College School
Secondary: CatholicCentral Technical School
Secondary: Public-
Ramsden Park
1 Ramsden Rd (Yonge Street), Toronto ON M6E 2N1 0.64km -
Alex Murray Parkette
107 Crescent Rd (South Drive), Toronto ON 0.91km -
Sir Winston Churchill Park
301 St Clair Ave W (at Spadina Rd), Toronto ON M4V 1S4 1.35km
-
TD Bank Financial Group
77 Bloor St W (at Bay St.), Toronto ON M5S 1M2 1.35km -
Scotiabank
332 Bloor St W (at Spadina Rd.), Toronto ON M5S 1W6 1.81km -
TD Bank Financial Group
1966 Yonge St (Imperial), Toronto ON M4S 1Z4 2.04km
For Sale
More about this building
View 36 Birch Avenue, Toronto- 4 bath
- 3 bed
- 3000 sqft
T.H. -1086 Bay Street, Toronto, Ontario • M5S 0A3 • Bay Street Corridor
- 4 bath
- 3 bed
- 2000 sqft
Th01-761 Bay Street, Toronto, Ontario • M5G 2R2 • Bay Street Corridor
- 3 bath
- 2 bed
- 2250 sqft
109-36 Birch Avenue, Toronto, Ontario • M4V 0B5 • Yonge-St. Clair








