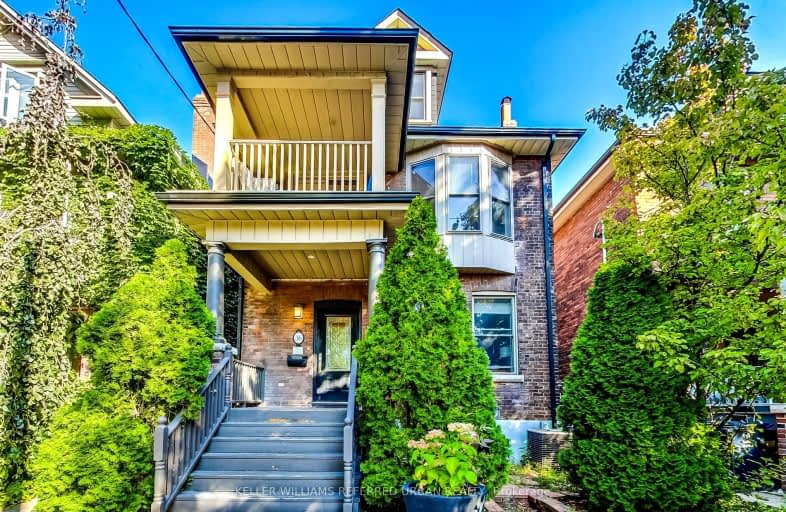Very Walkable
- Most errands can be accomplished on foot.
Rider's Paradise
- Daily errands do not require a car.
Biker's Paradise
- Daily errands do not require a car.

Lucy McCormick Senior School
Elementary: PublicMountview Alternative School Junior
Elementary: PublicSt Luigi Catholic School
Elementary: CatholicPerth Avenue Junior Public School
Elementary: PublicIndian Road Crescent Junior Public School
Elementary: PublicKeele Street Public School
Elementary: PublicCaring and Safe Schools LC4
Secondary: PublicÉSC Saint-Frère-André
Secondary: CatholicThe Student School
Secondary: PublicÉcole secondaire Toronto Ouest
Secondary: PublicBishop Marrocco/Thomas Merton Catholic Secondary School
Secondary: CatholicHumberside Collegiate Institute
Secondary: Public-
Jenny Bar & Restaurant
2383 Dundas Street W, Toronto, ON M6P 1X2 0.34km -
Toronto Style Bar
1546 Bloor Street W, Toronto, ON M6P 1A4 0.43km -
Bar Lokys
1573 Bloor Street W, Toronto, ON M6P 1A6 0.46km
-
Hula Girl Espresso Boutique
2473 Dundas Street W, Toronto, ON M6P 1X3 0.17km -
Hula Girl Espresso Food Truck
Toronto, ON M6P 1X3 0.18km -
The Merseyside
2413 Dundas Street W, Toronto, ON M6P 1X3 0.25km
-
Bloor Street Fitness and Boxing
2295 Dundas Street W, Toronto, ON M6R 1X6 0.55km -
Quest Health & Performance
231 Wallace Avenue, Toronto, ON M6H 1V5 0.83km -
Auxiliary Crossfit
213 Sterling Road, Suite 109, Toronto, ON M6R 2B2 0.99km
-
Shoppers Drug Mart
2440 Dundas Street W, Toronto, ON M6P 1W9 0.24km -
Parkside Pharmacy
1640 Bloor Street W, Toronto, ON M6P 1A7 0.45km -
Drugstore Pharmacy
2280 Dundas Street W, Toronto, ON M6R 1X3 0.7km
-
Hula Girl Espresso Food Truck
Toronto, ON M6P 1X3 0.18km -
P and V Sweet Italy
2480 Dundas Street W, Toronto, ON M6P 1W9 0.21km -
The Merseyside
2413 Dundas Street W, Toronto, ON M6P 1X3 0.25km
-
Galleria Shopping Centre
1245 Dupont Street, Toronto, ON M6H 2A6 1.44km -
Toronto Stockyards
590 Keele Street, Toronto, ON M6N 3E7 1.58km -
Dufferin Mall
900 Dufferin Street, Toronto, ON M6H 4A9 1.84km
-
FreshCo
2440 Dundas Street W, Toronto, ON M4P 4A9 0.32km -
Loblaws
2280 Dundas Street W, Toronto, ON M6R 1X3 0.7km -
Greenfield Grocery Store
484 Roncesvalles Ave, Toronto, ON M6R 2N5 0.78km
-
LCBO - Roncesvalles
2290 Dundas Street W, Toronto, ON M6R 1X4 0.63km -
The Beer Store - Dundas and Roncesvalles
2135 Dundas St W, Toronto, ON M6R 1X4 0.93km -
4th and 7
1211 Bloor Street W, Toronto, ON M6H 1N4 1.29km
-
Petro Canada
1756 Bloor Street W, Unit 1730, Toronto, ON M6R 2Z9 0.6km -
Lakeshore Garage
2782 Dundas Street W, Toronto, ON M6P 1Y3 0.81km -
Jacinto's Car Wash
2010 Dundas Street W, Toronto, ON M6R 1W6 1.15km
-
Revue Cinema
400 Roncesvalles Ave, Toronto, ON M6R 2M9 1.04km -
The Royal Cinema
608 College Street, Toronto, ON M6G 1A1 3.37km -
Theatre Gargantua
55 Sudbury Street, Toronto, ON M6J 3S7 3.43km
-
Perth-Dupont Branch Public Library
1589 Dupont Street, Toronto, ON M6P 3S5 0.62km -
Annette Branch Public Library
145 Annette Street, Toronto, ON M6P 1P3 0.93km -
St. Clair/Silverthorn Branch Public Library
1748 St. Clair Avenue W, Toronto, ON M6N 1J3 1.67km
-
St Joseph's Health Centre
30 The Queensway, Toronto, ON M6R 1B5 2.2km -
Toronto Rehabilitation Institute
130 Av Dunn, Toronto, ON M6K 2R6 3.31km -
Toronto Western Hospital
399 Bathurst Street, Toronto, ON M5T 4.12km
- 4 bath
- 4 bed
134 Pendrith Street, Toronto, Ontario • M6G 1R7 • Dovercourt-Wallace Emerson-Junction
- 5 bath
- 4 bed
- 2000 sqft
28 Melville Avenue, Toronto, Ontario • M6G 1Y2 • Dovercourt-Wallace Emerson-Junction
- 4 bath
- 4 bed
- 2000 sqft
252 Ellis Avenue, Toronto, Ontario • M6S 2X2 • High Park-Swansea
- 4 bath
- 5 bed
177 Wallace Avenue, Toronto, Ontario • M6H 1V3 • Dovercourt-Wallace Emerson-Junction
- 2 bath
- 4 bed
- 2000 sqft
216 Humberside Avenue, Toronto, Ontario • M6P 1K8 • High Park North
- 5 bath
- 4 bed
1156 Bloor Street West, Toronto, Ontario • M6H 1N1 • Dovercourt-Wallace Emerson-Junction
- — bath
- — bed
479 Windermere Avenue, Toronto, Ontario • M6S 3L5 • Runnymede-Bloor West Village






















