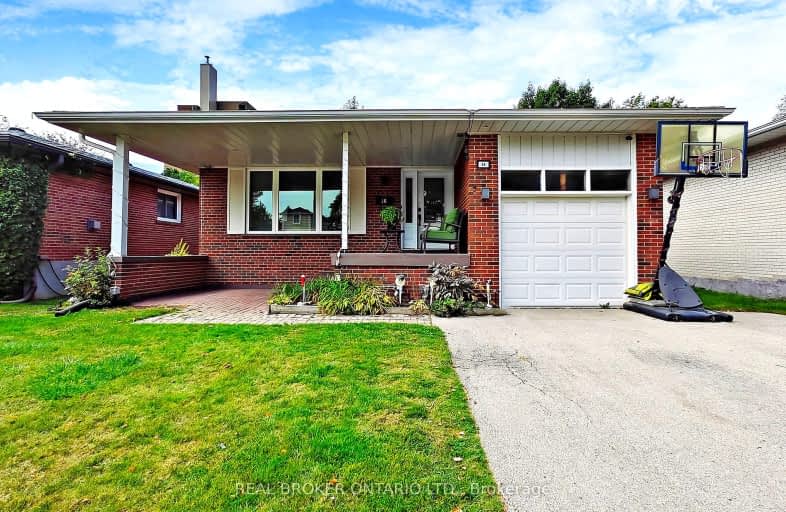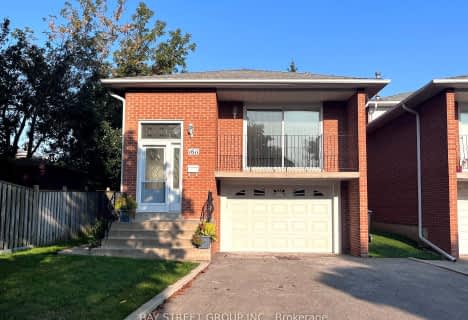Very Walkable
- Most errands can be accomplished on foot.
Good Transit
- Some errands can be accomplished by public transportation.
Bikeable
- Some errands can be accomplished on bike.

Wellesworth Junior School
Elementary: PublicWest Glen Junior School
Elementary: PublicEatonville Junior School
Elementary: PublicBroadacres Junior Public School
Elementary: PublicNativity of Our Lord Catholic School
Elementary: CatholicJosyf Cardinal Slipyj Catholic School
Elementary: CatholicEtobicoke Year Round Alternative Centre
Secondary: PublicCentral Etobicoke High School
Secondary: PublicBurnhamthorpe Collegiate Institute
Secondary: PublicSilverthorn Collegiate Institute
Secondary: PublicMartingrove Collegiate Institute
Secondary: PublicMichael Power/St Joseph High School
Secondary: Catholic-
Wincott Park
Wincott Dr, Toronto ON 4.14km -
Loggia Condominiums
1040 the Queensway (at Islington Ave.), Etobicoke ON M8Z 0A7 4.9km -
Park Lawn Park
Pk Lawn Rd, Etobicoke ON M8Y 4B6 5.57km
-
TD Bank Financial Group
3868 Bloor St W (at Jopling Ave. N.), Etobicoke ON M9B 1L3 2.2km -
TD Bank Financial Group
250 Wincott Dr, Etobicoke ON M9R 2R5 3.22km -
CIBC
2990 Bloor St W (at Willingdon Blvd.), Toronto ON M8X 1B9 4.25km
- 1 bath
- 2 bed
Lower-31 Northampton Drive, Toronto, Ontario • M9B 4S5 • Islington-City Centre West
- 1 bath
- 2 bed
Lower-189 Shaver Avenue North, Toronto, Ontario • M9B 4N9 • Islington-City Centre West
- 1 bath
- 2 bed
- 700 sqft
Bsmt-32 Billingham Road, Toronto, Ontario • M9B 3X1 • Islington-City Centre West
- 2 bath
- 2 bed
Bsmt-82 Avonhurst Road, Toronto, Ontario • M9A 2H1 • Islington-City Centre West
- 1 bath
- 2 bed
02-3814A Bloor Street West, Toronto, Ontario • M9B 6C2 • Islington-City Centre West
- 1 bath
- 3 bed
1A-3810 Bloor Street West, Toronto, Ontario • M9B 6C2 • Islington-City Centre West














