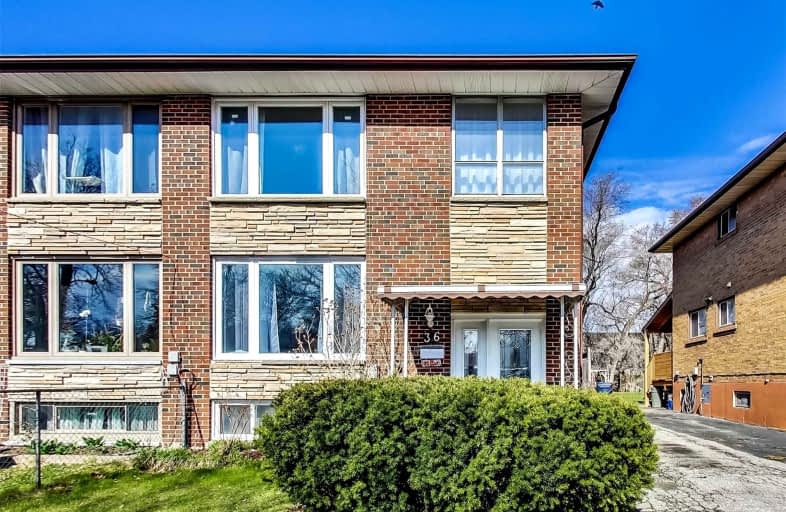
ÉÉC Notre-Dame-de-Grâce
Elementary: CatholicÉcole élémentaire Félix-Leclerc
Elementary: PublicParkfield Junior School
Elementary: PublicTransfiguration of our Lord Catholic School
Elementary: CatholicSt Marcellus Catholic School
Elementary: CatholicDixon Grove Junior Middle School
Elementary: PublicSchool of Experiential Education
Secondary: PublicCentral Etobicoke High School
Secondary: PublicDon Bosco Catholic Secondary School
Secondary: CatholicKipling Collegiate Institute
Secondary: PublicMartingrove Collegiate Institute
Secondary: PublicMichael Power/St Joseph High School
Secondary: Catholic- 2 bath
- 3 bed
18 Clarion Road, Toronto, Ontario • M9R 3Y5 • Willowridge-Martingrove-Richview
- 2 bath
- 3 bed
164 Wellesworth Drive, Toronto, Ontario • M9C 4S1 • Eringate-Centennial-West Deane
- 2 bath
- 3 bed
19 Upminster Crescent, Toronto, Ontario • M9B 5W1 • Eringate-Centennial-West Deane
- 1 bath
- 3 bed
- 1100 sqft
468 Martin Grove Road, Toronto, Ontario • M9B 4M4 • Princess-Rosethorn
- 2 bath
- 3 bed
- 1100 sqft
225 The Westway, Toronto, Ontario • M9R 1E9 • Willowridge-Martingrove-Richview
- 2 bath
- 3 bed
25 Fletcher Place, Toronto, Ontario • M9R 1K7 • Kingsview Village-The Westway
- 2 bath
- 3 bed
32 Templar Drive, Toronto, Ontario • M9R 3C7 • Kingsview Village-The Westway
- — bath
- — bed
- — sqft
109 Rangoon Road, Toronto, Ontario • M9C 4P3 • Eringate-Centennial-West Deane
- 3 bath
- 4 bed
38 Dunsany Crescent, Toronto, Ontario • M9R 3W6 • Willowridge-Martingrove-Richview











