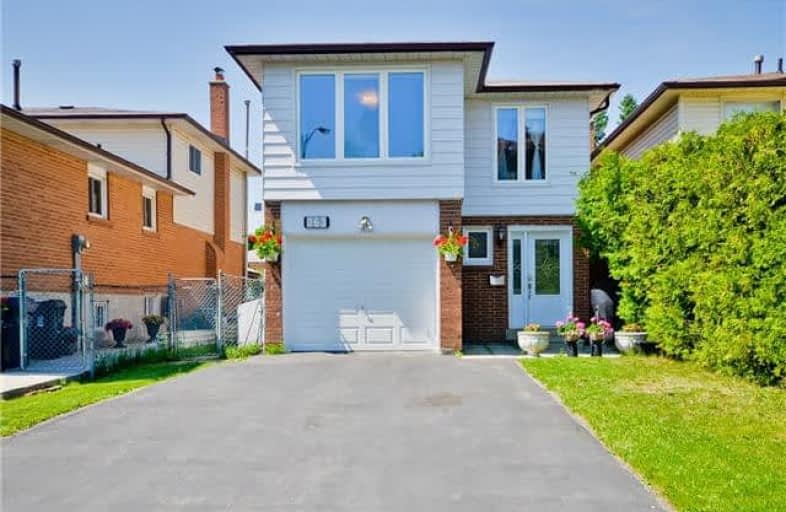
Ernest Public School
Elementary: Public
0.94 km
Chester Le Junior Public School
Elementary: Public
0.58 km
Epiphany of our Lord Catholic Academy
Elementary: Catholic
0.77 km
Cherokee Public School
Elementary: Public
0.13 km
Hillmount Public School
Elementary: Public
1.02 km
Sir Ernest MacMillan Senior Public School
Elementary: Public
1.06 km
North East Year Round Alternative Centre
Secondary: Public
2.12 km
Pleasant View Junior High School
Secondary: Public
1.44 km
Georges Vanier Secondary School
Secondary: Public
2.11 km
L'Amoreaux Collegiate Institute
Secondary: Public
1.64 km
Dr Norman Bethune Collegiate Institute
Secondary: Public
2.03 km
Sir John A Macdonald Collegiate Institute
Secondary: Public
1.83 km




