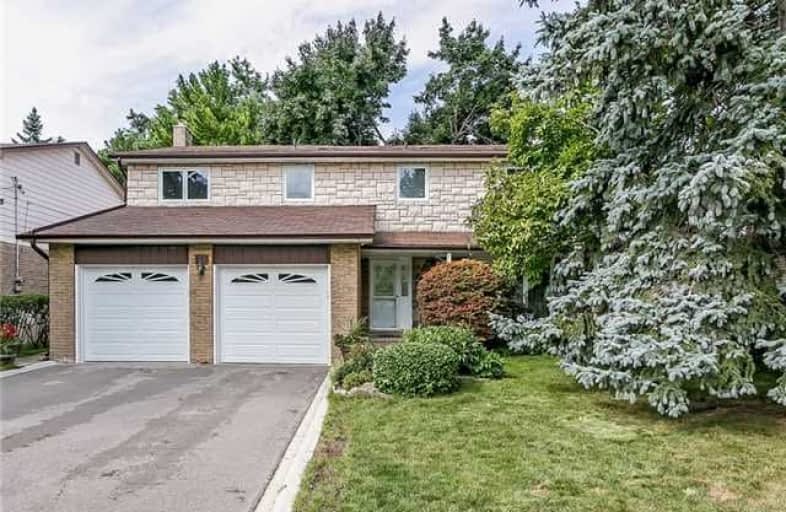
Video Tour

Wellesworth Junior School
Elementary: Public
1.30 km
West Glen Junior School
Elementary: Public
0.81 km
Eatonville Junior School
Elementary: Public
1.00 km
Bloordale Middle School
Elementary: Public
0.82 km
Broadacres Junior Public School
Elementary: Public
0.30 km
Nativity of Our Lord Catholic School
Elementary: Catholic
0.96 km
Etobicoke Year Round Alternative Centre
Secondary: Public
2.01 km
Burnhamthorpe Collegiate Institute
Secondary: Public
0.64 km
Silverthorn Collegiate Institute
Secondary: Public
1.30 km
Martingrove Collegiate Institute
Secondary: Public
3.10 km
Glenforest Secondary School
Secondary: Public
2.84 km
Michael Power/St Joseph High School
Secondary: Catholic
1.86 km


