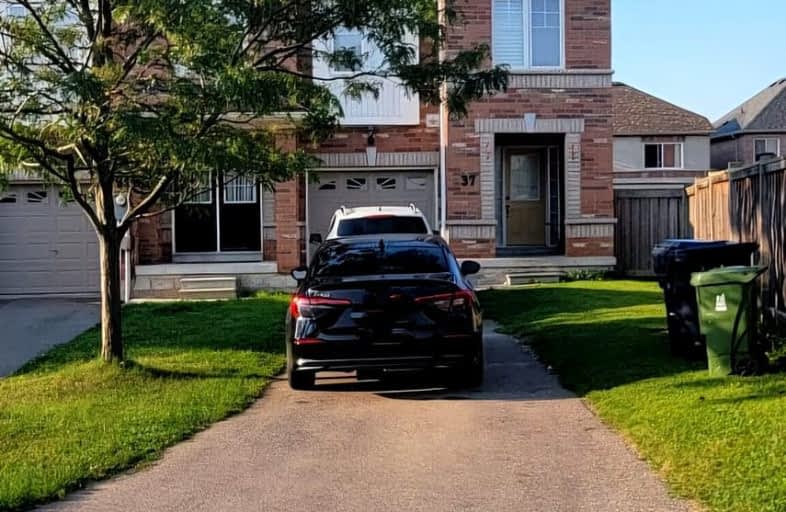Car-Dependent
- Almost all errands require a car.
Good Transit
- Some errands can be accomplished by public transportation.
Somewhat Bikeable
- Almost all errands require a car.

Blessed Pier Giorgio Frassati Catholic School
Elementary: CatholicBoxwood Public School
Elementary: PublicThomas L Wells Public School
Elementary: PublicCedarwood Public School
Elementary: PublicBrookside Public School
Elementary: PublicDavid Suzuki Public School
Elementary: PublicSt Mother Teresa Catholic Academy Secondary School
Secondary: CatholicFather Michael McGivney Catholic Academy High School
Secondary: CatholicAlbert Campbell Collegiate Institute
Secondary: PublicLester B Pearson Collegiate Institute
Secondary: PublicMiddlefield Collegiate Institute
Secondary: PublicMarkham District High School
Secondary: Public-
Milliken Park
5555 Steeles Ave E (btwn McCowan & Middlefield Rd.), Scarborough ON M9L 1S7 3.17km -
Centennial Park
330 Bullock Dr, Ontario 5.76km -
Highland Heights Park
30 Glendower Circt, Toronto ON 7.28km
-
TD Bank Financial Group
7670 Markham Rd, Markham ON L3S 4S1 2.26km -
TD Bank Financial Group
80 Copper Creek Dr, Markham ON L6B 0P2 3.02km -
CIBC
7220 Kennedy Rd (at Denison St.), Markham ON L3R 7P2 5.95km












