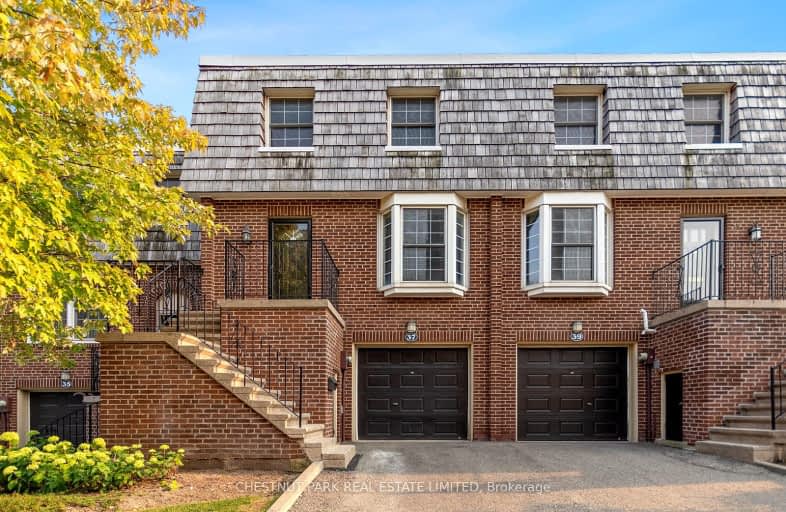Very Walkable
- Most errands can be accomplished on foot.
Good Transit
- Some errands can be accomplished by public transportation.
Bikeable
- Some errands can be accomplished on bike.

École élémentaire Étienne-Brûlé
Elementary: PublicNorman Ingram Public School
Elementary: PublicRippleton Public School
Elementary: PublicDenlow Public School
Elementary: PublicWindfields Junior High School
Elementary: PublicDunlace Public School
Elementary: PublicSt Andrew's Junior High School
Secondary: PublicWindfields Junior High School
Secondary: PublicÉcole secondaire Étienne-Brûlé
Secondary: PublicGeorge S Henry Academy
Secondary: PublicYork Mills Collegiate Institute
Secondary: PublicDon Mills Collegiate Institute
Secondary: Public-
Irving Paisley Park
1.73km -
Edwards Gardens
755 Lawrence Ave E, Toronto ON M3C 1P2 1.89km -
Graydon Hall Park
Graydon Hall Dr. & Don Mills Rd., North York ON 1.9km
-
CIBC
1865 Leslie St (York Mills Road), North York ON M3B 2M3 0.42km -
Scotiabank
885 Lawrence Ave E, Toronto ON M3C 1P7 2.04km -
TD Bank Financial Group
312 Sheppard Ave E, North York ON M2N 3B4 3.2km
- 2 bath
- 3 bed
- 1200 sqft
55-23 Laurie Shepway, Toronto, Ontario • M2J 1X7 • Don Valley Village








