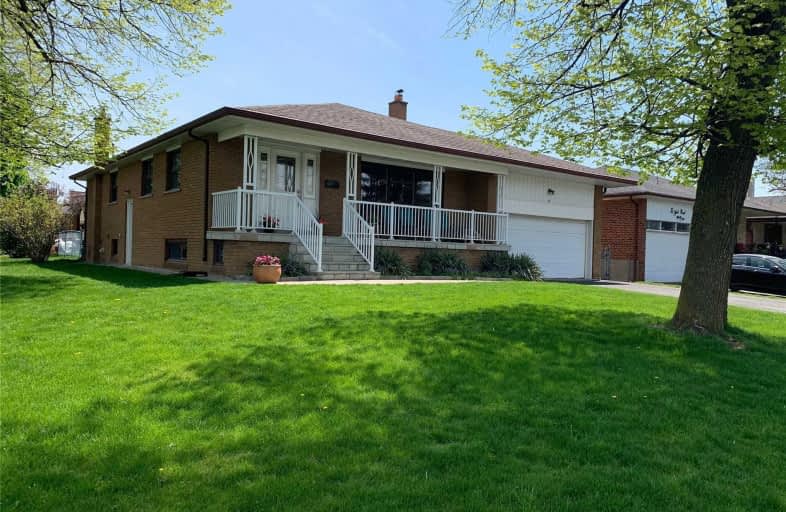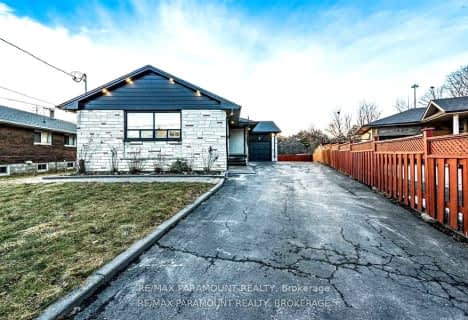
Westway Junior School
Elementary: PublicÉcole élémentaire Félix-Leclerc
Elementary: PublicSt Maurice Catholic School
Elementary: CatholicTransfiguration of our Lord Catholic School
Elementary: CatholicElmlea Junior School
Elementary: PublicKingsview Village Junior School
Elementary: PublicCaring and Safe Schools LC1
Secondary: PublicSchool of Experiential Education
Secondary: PublicCentral Etobicoke High School
Secondary: PublicScarlett Heights Entrepreneurial Academy
Secondary: PublicDon Bosco Catholic Secondary School
Secondary: CatholicKipling Collegiate Institute
Secondary: Public- 2 bath
- 4 bed
- 1500 sqft
2229 Lawrence Avenue West, Toronto, Ontario • M9P 2A2 • Humber Heights
- 3 bath
- 4 bed
18 Richgrove Drive, Toronto, Ontario • M9R 2K9 • Willowridge-Martingrove-Richview
- 3 bath
- 4 bed
- 1500 sqft
41 Tofield Crescent, Toronto, Ontario • M9W 2B8 • Rexdale-Kipling
- 5 bath
- 4 bed
6 Arkley Crescent, Toronto, Ontario • M9R 3S3 • Willowridge-Martingrove-Richview
- 2 bath
- 4 bed
4 Zealand Road West, Toronto, Ontario • M9R 3W4 • Willowridge-Martingrove-Richview










