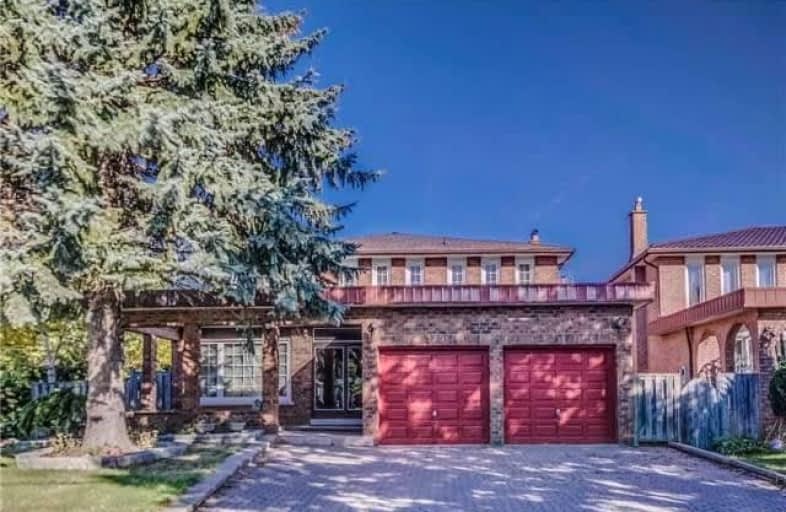
Highland Creek Public School
Elementary: Public
0.75 km
St Jean de Brebeuf Catholic School
Elementary: Catholic
1.51 km
John G Diefenbaker Public School
Elementary: Public
1.50 km
Meadowvale Public School
Elementary: Public
1.01 km
Morrish Public School
Elementary: Public
0.73 km
Cardinal Leger Catholic School
Elementary: Catholic
0.55 km
Maplewood High School
Secondary: Public
3.78 km
St Mother Teresa Catholic Academy Secondary School
Secondary: Catholic
4.03 km
West Hill Collegiate Institute
Secondary: Public
2.05 km
Sir Oliver Mowat Collegiate Institute
Secondary: Public
2.66 km
St John Paul II Catholic Secondary School
Secondary: Catholic
2.13 km
Sir Wilfrid Laurier Collegiate Institute
Secondary: Public
5.04 km


