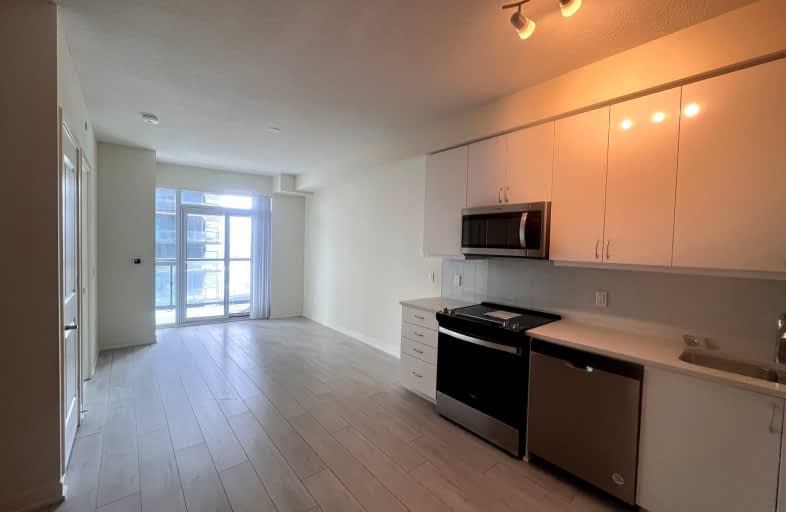Somewhat Walkable
- Some errands can be accomplished on foot.
Good Transit
- Some errands can be accomplished by public transportation.
Very Bikeable
- Most errands can be accomplished on bike.

George R Gauld Junior School
Elementary: PublicÉtienne Brûlé Junior School
Elementary: PublicSt Mark Catholic School
Elementary: CatholicDavid Hornell Junior School
Elementary: PublicSwansea Junior and Senior Junior and Senior Public School
Elementary: PublicJohn English Junior Middle School
Elementary: PublicThe Student School
Secondary: PublicUrsula Franklin Academy
Secondary: PublicEtobicoke School of the Arts
Secondary: PublicWestern Technical & Commercial School
Secondary: PublicHumberside Collegiate Institute
Secondary: PublicBishop Allen Academy Catholic Secondary School
Secondary: Catholic-
Humber Bay Park West
100 Humber Bay Park Rd W, Toronto ON 1.01km -
Sir Casimir Gzowski Park
1751 Lake Shore Blvd W, Toronto ON M6S 5A3 1.47km -
Park Lawn Park
Pk Lawn Rd, Etobicoke ON M8Y 4B6 2.04km
-
RBC Royal Bank
1000 the Queensway, Etobicoke ON M8Z 1P7 1.03km -
TD Bank Financial Group
2972 Bloor St W (at Jackson Ave.), Etobicoke ON M8X 1B9 3.52km -
CIBC
2990 Bloor St W (at Willingdon Blvd.), Toronto ON M8X 1B9 3.54km
For Rent
More about this building
View 38 Annie Craig Drive, Toronto- 2 bath
- 2 bed
- 700 sqft
1108-2083 Lake Shore Boulevard West, Toronto, Ontario • M8V 4G2 • Mimico
- 1 bath
- 1 bed
- 600 sqft
1503-2220 Lake Shore Boulevard West, Toronto, Ontario • M8V 0C1 • Mimico
- 1 bath
- 2 bed
- 600 sqft
4710-30 Lake Shore Boulevard West, Toronto, Ontario • M8V 1A1 • Mimico












