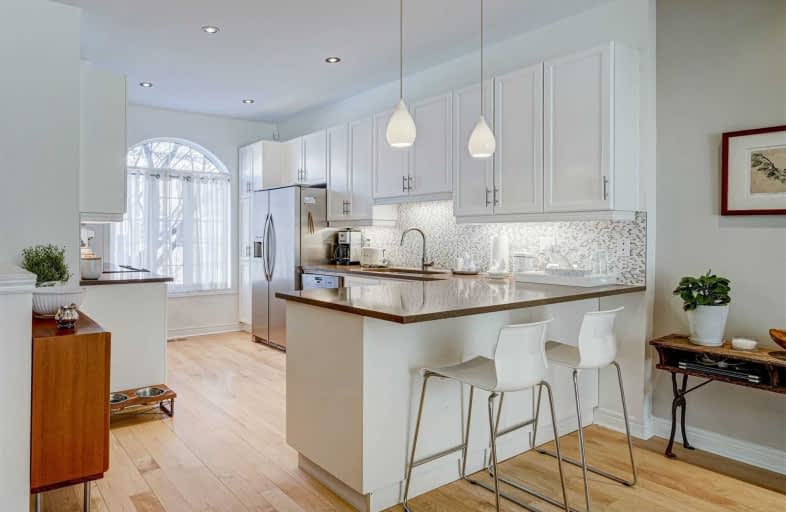
3D Walkthrough

First Nations School of Toronto Junior Senior
Elementary: Public
0.48 km
Bruce Public School
Elementary: Public
0.79 km
Queen Alexandra Middle School
Elementary: Public
0.59 km
Dundas Junior Public School
Elementary: Public
0.48 km
Pape Avenue Junior Public School
Elementary: Public
0.85 km
Morse Street Junior Public School
Elementary: Public
0.36 km
First Nations School of Toronto
Secondary: Public
1.87 km
Inglenook Community School
Secondary: Public
1.66 km
SEED Alternative
Secondary: Public
0.60 km
Eastdale Collegiate Institute
Secondary: Public
0.60 km
Subway Academy I
Secondary: Public
1.88 km
Riverdale Collegiate Institute
Secondary: Public
1.03 km
$
$1,099,000
- 2 bath
- 4 bed
43 Kings Park Boulevard, Toronto, Ontario • M4J 2B7 • Danforth Village-East York
$
$1,249,000
- 2 bath
- 3 bed
30 Springdale Boulevard, Toronto, Ontario • M4J 1W5 • Danforth Village-East York













