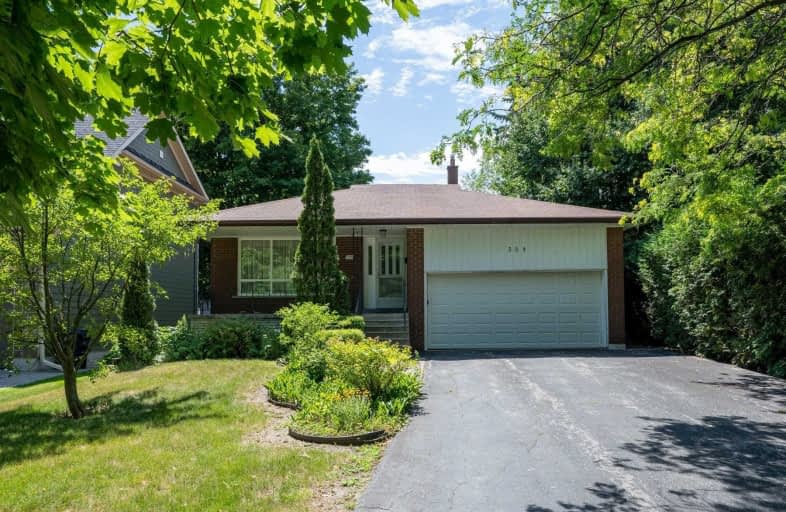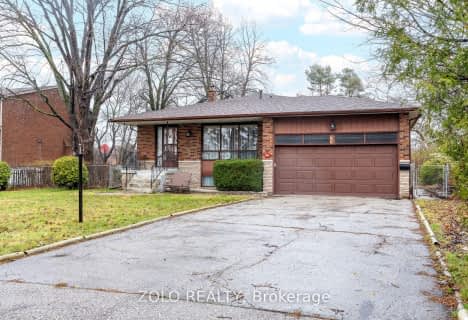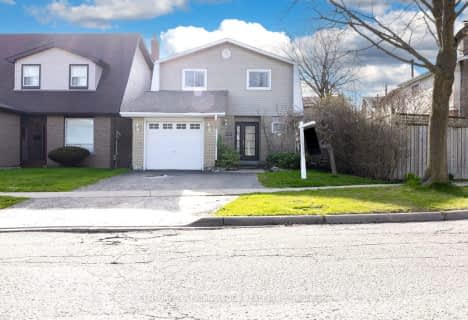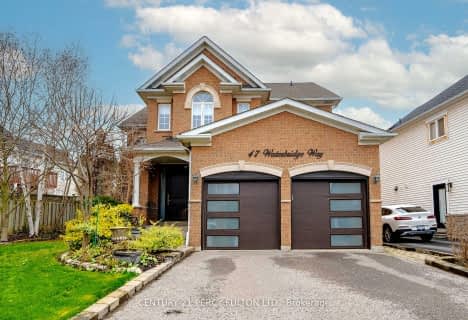
Rosebank Road Public School
Elementary: Public
1.61 km
West Rouge Junior Public School
Elementary: Public
0.16 km
William G Davis Junior Public School
Elementary: Public
1.18 km
Rouge Valley Public School
Elementary: Public
1.61 km
Joseph Howe Senior Public School
Elementary: Public
1.16 km
Charlottetown Junior Public School
Elementary: Public
1.70 km
West Hill Collegiate Institute
Secondary: Public
5.21 km
Sir Oliver Mowat Collegiate Institute
Secondary: Public
1.98 km
Pine Ridge Secondary School
Secondary: Public
6.88 km
St John Paul II Catholic Secondary School
Secondary: Catholic
5.43 km
Dunbarton High School
Secondary: Public
3.06 km
St Mary Catholic Secondary School
Secondary: Catholic
4.46 km
$
$1,349,900
- 3 bath
- 4 bed
- 1100 sqft
256 Centennial Road, Toronto, Ontario • M1C 1Z9 • Centennial Scarborough
$
$1,199,999
- 3 bath
- 4 bed
- 2000 sqft
47 Waterbridge Way, Toronto, Ontario • M1C 5B9 • Centennial Scarborough








