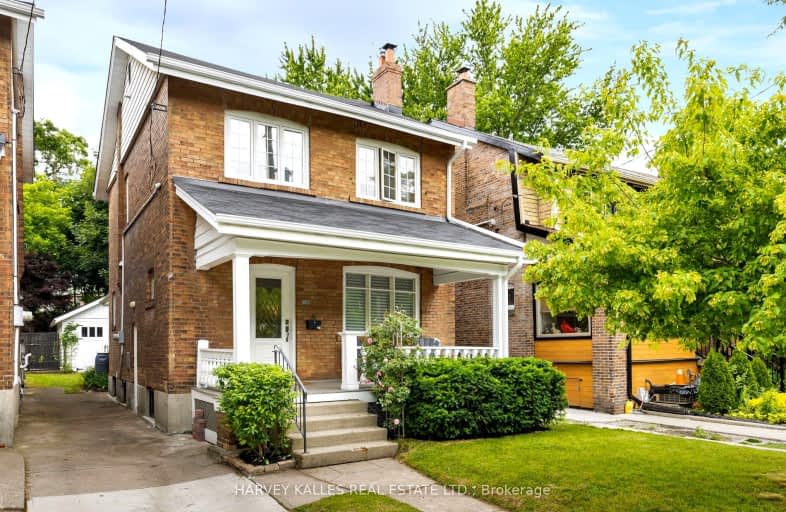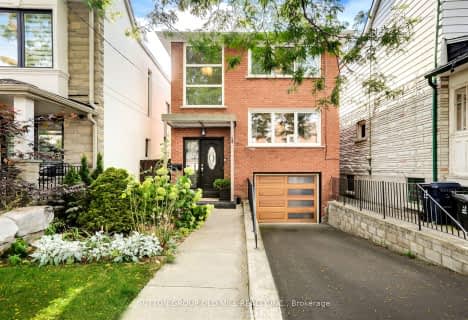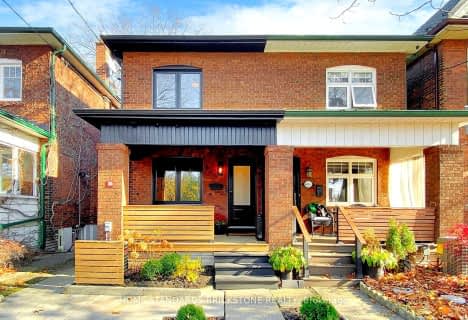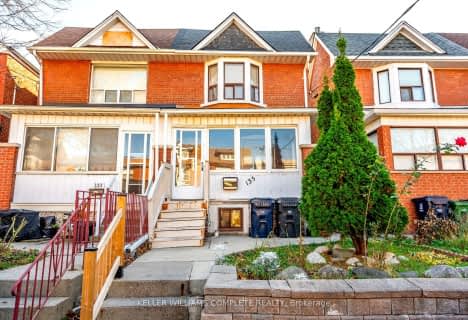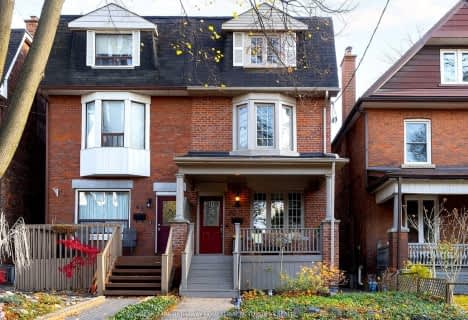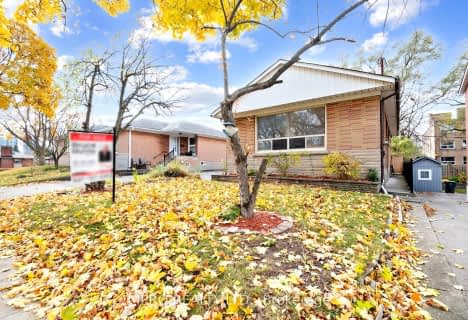Very Walkable
- Most errands can be accomplished on foot.
Excellent Transit
- Most errands can be accomplished by public transportation.
Very Bikeable
- Most errands can be accomplished on bike.

High Park Alternative School Junior
Elementary: PublicJames Culnan Catholic School
Elementary: CatholicAnnette Street Junior and Senior Public School
Elementary: PublicSt Pius X Catholic School
Elementary: CatholicSt Cecilia Catholic School
Elementary: CatholicRunnymede Junior and Senior Public School
Elementary: PublicThe Student School
Secondary: PublicUrsula Franklin Academy
Secondary: PublicRunnymede Collegiate Institute
Secondary: PublicBlessed Archbishop Romero Catholic Secondary School
Secondary: CatholicWestern Technical & Commercial School
Secondary: PublicHumberside Collegiate Institute
Secondary: Public-
Rennie Park
1 Rennie Ter, Toronto ON M6S 4Z9 1.14km -
High Park
1873 Bloor St W (at Parkside Dr), Toronto ON M6R 2Z3 1.15km -
Park Lawn Park
Pk Lawn Rd, Etobicoke ON M8Y 4B6 2.33km
-
RBC Royal Bank
2329 Bloor St W (Windermere Ave), Toronto ON M6S 1P1 0.64km -
TD Bank Financial Group
125 the Queensway, Toronto ON M8Y 1H6 2.82km -
RBC Royal Bank
1000 the Queensway, Etobicoke ON M8Z 1P7 3.16km
- 1 bath
- 3 bed
- 1100 sqft
103 Bernice Crescent, Toronto, Ontario • M6N 1W7 • Rockcliffe-Smythe
- 3 bath
- 4 bed
- 2000 sqft
557 Prince Edward Drive North, Toronto, Ontario • M8X 2M8 • Kingsway South
- 3 bath
- 3 bed
- 1100 sqft
244 Rosemount Avenue, Toronto, Ontario • M6H 2N3 • Corso Italia-Davenport
- 5 bath
- 4 bed
11 Morland Road, Toronto, Ontario • M6S 2M7 • Runnymede-Bloor West Village
- 3 bath
- 3 bed
- 1500 sqft
805 Windermere Avenue, Toronto, Ontario • M6S 3M5 • Runnymede-Bloor West Village
- 3 bath
- 3 bed
- 1100 sqft
135 Hope Street, Toronto, Ontario • M6E 1K2 • Corso Italia-Davenport
- 4 bath
- 4 bed
- 1500 sqft
61 Fairview Avenue, Toronto, Ontario • M6P 3A3 • High Park North
