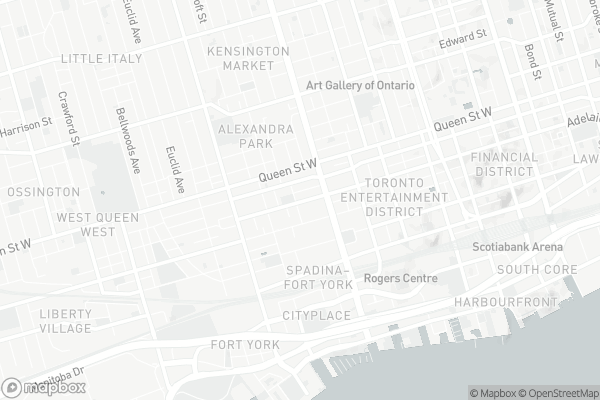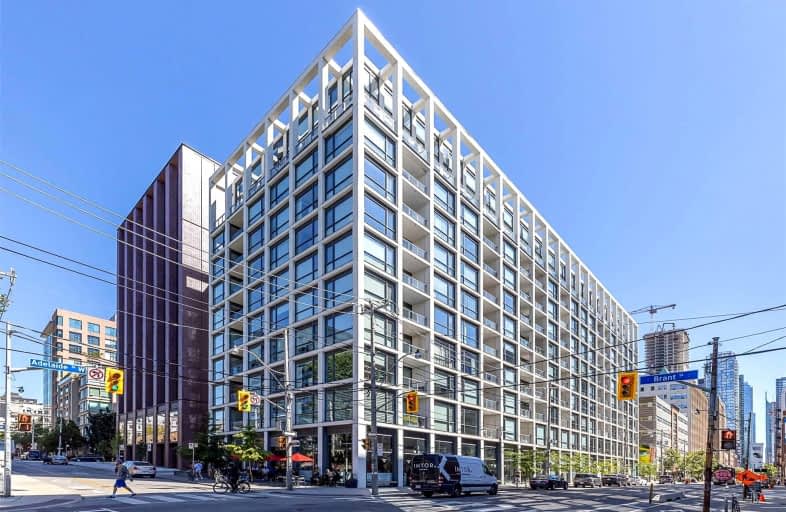Walker's Paradise
- Daily errands do not require a car.
Rider's Paradise
- Daily errands do not require a car.
Biker's Paradise
- Daily errands do not require a car.

Downtown Vocal Music Academy of Toronto
Elementary: PublicALPHA Alternative Junior School
Elementary: PublicBeverley School
Elementary: PublicOgden Junior Public School
Elementary: PublicSt Mary Catholic School
Elementary: CatholicRyerson Community School Junior Senior
Elementary: PublicOasis Alternative
Secondary: PublicCity School
Secondary: PublicSubway Academy II
Secondary: PublicHeydon Park Secondary School
Secondary: PublicContact Alternative School
Secondary: PublicCentral Technical School
Secondary: Public-
Winstons Grocery
430 Queen Street West, Toronto 0.23km -
Fresh & Wild Food Market
69 Spadina Avenue, Toronto 0.25km -
The Kitchen Table
705 King Street West, Toronto 0.61km
-
Marben
488 Wellington Street West, Toronto 0.34km -
B & W Wines
134 Peter Street Suite 1502, Toronto 0.4km -
LCBO
619 Queen Street West, Toronto 0.42km
-
Impact Kitchen
444 Adelaide Street West, Toronto 0.01km -
Ancient Natural Remedies
505-318 Richmond Street West, Toronto 0.11km -
Freestyle Farm Luncheonette
477 Richmond Street West 5th Floor, #507, Toronto 0.11km
-
GoodGood
3-410 Adelaide Street West, Toronto 0.09km -
COPS
445 Adelaide St W, Rear entrance enter on, Morrison Street, Toronto 0.12km -
Pilot Coffee Roasters
439 Richmond Street West, Toronto 0.15km
-
TD Canada Trust Branch and ATM
443 Queen Street West, Toronto 0.24km -
RBC Royal Bank
434 &, 436 King Street West, Toronto 0.29km -
CIBC Branch with ATM
378 Queen Street West, Toronto 0.34km
-
Shell
38 Spadina Avenue, Toronto 0.33km -
Petro-Canada
55 Spadina Avenue, Toronto 0.34km -
Less Emissions
500-160 John Street, Toronto 0.64km
-
barre3
430 Adelaide Street West, Toronto 0.04km -
Fuel Training Club King West
45 Camden Street Unit 100, Toronto 0.05km -
FS3 Training Toronto
603-399 Adelaide Street West, Toronto 0.06km
-
St. Andrew's Off Leash Dog Park
450 Adelaide Street West, Toronto 0.09km -
St. Andrew's Market and Playground
450 Adelaide Street West, Toronto 0.09km -
Alex Wilson Parkette
Old Toronto 0.24km
-
The Copp Clark Co
Wellington Street West, Toronto 0.42km -
NCA Exam Help | NCA Notes and Tutoring
Neo (Concord CityPlace, 4G-1922 Spadina Avenue, Toronto 0.68km -
Toronto Public Library - Fort York Branch
190 Fort York Boulevard, Toronto 0.83km
-
NoNO
479A Wellington Street West, Toronto 0.38km -
NDcare Naturopathic Clinics
200 Spadina Avenue, Toronto 0.42km -
Medical Hub
77 Peter Street, Toronto 0.43km
-
Shoppers Drug Mart
500 King Street West, Toronto 0.15km -
Well.ca Pharmacy
449 Queen Street West, Toronto 0.24km -
Loblaw pharmacy
585 Queen Street West, Toronto 0.33km
-
Queen Boutique
55 Queen Street West, Toronto 0.32km -
Shoppes on Queen West
585 Queen Street West, Toronto 0.32km -
TagBuy.com
348 Queen Street West, Toronto 0.37km
-
CineCycle
129 Spadina Avenue, Toronto 0.24km -
Necessary Angel Theatre
401 Richmond Street West #393, Toronto 0.26km -
Video Cabaret
408 Queen Street West, Toronto 0.26km
-
Early Mercy
540 King Street West, Toronto 0.14km -
Belfast Love Public House
548 King Street West, Toronto 0.18km -
Rabbit! Rabbit! Rabbit!
461 King Street West, Toronto 0.19km
- 2 bath
- 2 bed
- 1600 sqft
1116-211 QUEENS QUAY WEST, Toronto, Ontario • M5J 2M6 • Waterfront Communities C01
- 2 bath
- 3 bed
- 900 sqft
3711-38 Widmer Street, Toronto, Ontario • M5V 2E9 • Waterfront Communities C01
- 3 bath
- 2 bed
- 1000 sqft
PH09-308 Palmerston Avenue, Toronto, Ontario • M6J 3X9 • Trinity Bellwoods
- 2 bath
- 2 bed
- 700 sqft
4304-55 Charles Street East, Toronto, Ontario • M4Y 0J1 • Church-Yonge Corridor
- 2 bath
- 2 bed
- 1200 sqft
2302-59 East LIberty Street, Toronto, Ontario • M6K 3R1 • Niagara
- 2 bath
- 2 bed
- 800 sqft
2704-65 St Mary Street, Toronto, Ontario • M5S 0A6 • Bay Street Corridor
- 2 bath
- 2 bed
- 1400 sqft
402-135 George Street South, Toronto, Ontario • M5A 4E8 • Waterfront Communities C08
- 2 bath
- 2 bed
- 1000 sqft
3701-30 Nelson Street, Toronto, Ontario • M5V 0H5 • Waterfront Communities C01
- 2 bath
- 2 bed
- 700 sqft
1222-505 Richmond Street West, Toronto, Ontario • M5V 0P4 • Waterfront Communities C01
- 3 bath
- 2 bed
- 1400 sqft
Ph02-1001 Bay Street, Toronto, Ontario • M5S 3A6 • Bay Street Corridor



















