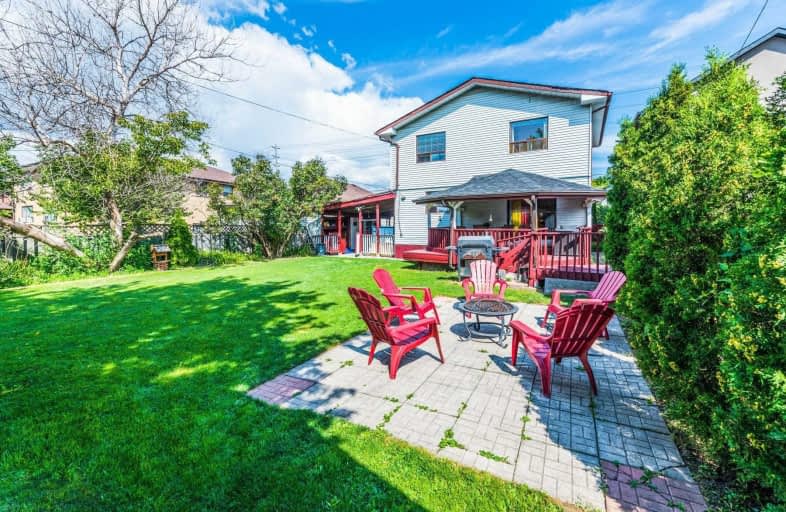
King George Junior Public School
Elementary: Public
0.92 km
James Culnan Catholic School
Elementary: Catholic
0.68 km
St Pius X Catholic School
Elementary: Catholic
0.46 km
St Cecilia Catholic School
Elementary: Catholic
0.99 km
Humbercrest Public School
Elementary: Public
0.80 km
Runnymede Junior and Senior Public School
Elementary: Public
0.55 km
Frank Oke Secondary School
Secondary: Public
2.32 km
The Student School
Secondary: Public
0.84 km
Ursula Franklin Academy
Secondary: Public
0.81 km
Runnymede Collegiate Institute
Secondary: Public
1.00 km
Western Technical & Commercial School
Secondary: Public
0.81 km
Humberside Collegiate Institute
Secondary: Public
1.22 km



