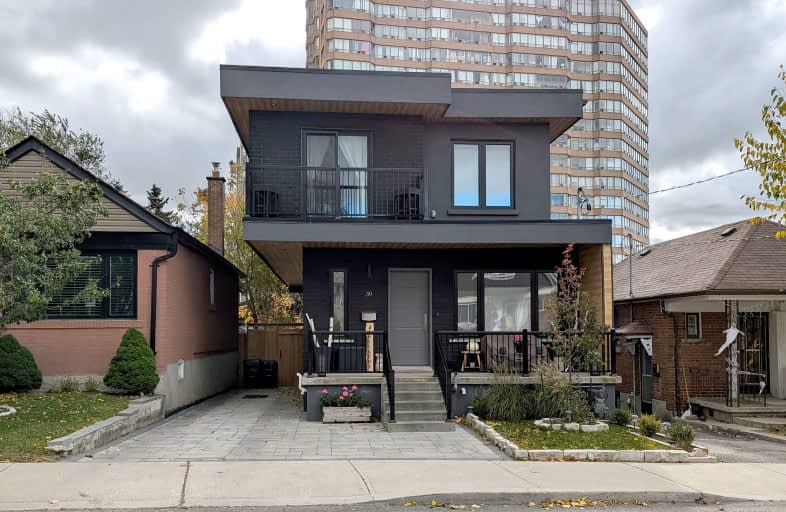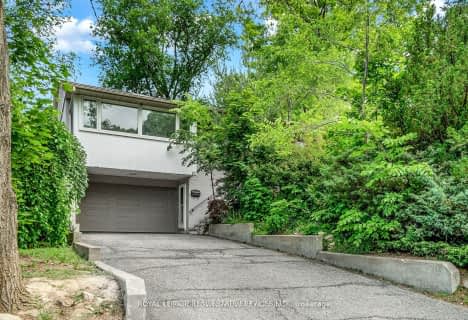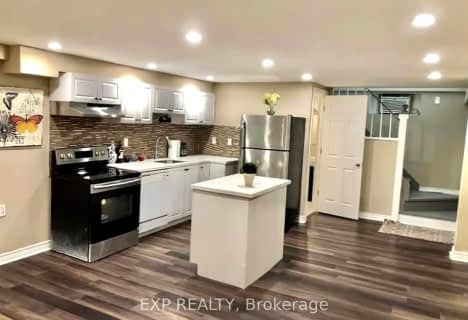Very Walkable
- Most errands can be accomplished on foot.
Good Transit
- Some errands can be accomplished by public transportation.
Bikeable
- Some errands can be accomplished on bike.

Keelesdale Junior Public School
Elementary: PublicSilverthorn Community School
Elementary: PublicCharles E Webster Public School
Elementary: PublicImmaculate Conception Catholic School
Elementary: CatholicSt Matthew Catholic School
Elementary: CatholicSt Nicholas of Bari Catholic School
Elementary: CatholicYorkdale Secondary School
Secondary: PublicGeorge Harvey Collegiate Institute
Secondary: PublicBlessed Archbishop Romero Catholic Secondary School
Secondary: CatholicYork Memorial Collegiate Institute
Secondary: PublicChaminade College School
Secondary: CatholicDante Alighieri Academy
Secondary: Catholic-
Wadsworth Park
ON 2.63km -
Earlscourt Park
1200 Lansdowne Ave, Toronto ON M6H 3Z8 2.63km -
The Cedarvale Walk
Toronto ON 2.81km
-
TD Bank Financial Group
2623 Eglinton Ave W, Toronto ON M6M 1T6 0.68km -
Scotiabank
1151 Weston Rd (Eglinton ave west), Toronto ON M6M 4P3 1.8km -
CIBC
1400 Lawrence Ave W (at Keele St.), Toronto ON M6L 1A7 1.86km
- 1 bath
- 2 bed
- 700 sqft
bsmt-448 Salem Avenue North, Toronto, Ontario • M6H 3E1 • Dovercourt-Wallace Emerson-Junction
- 1 bath
- 1 bed
1987 Davenport Road, Toronto, Ontario • M6N 1C5 • Dovercourt-Wallace Emerson-Junction
- 1 bath
- 1 bed
Back-191 Rosethorn Avenue, Toronto, Ontario • M6N 3L3 • Keelesdale-Eglinton West
- 1 bath
- 1 bed
- 700 sqft
02-55 Innes Avenue, Toronto, Ontario • M6E 1N1 • Corso Italia-Davenport














