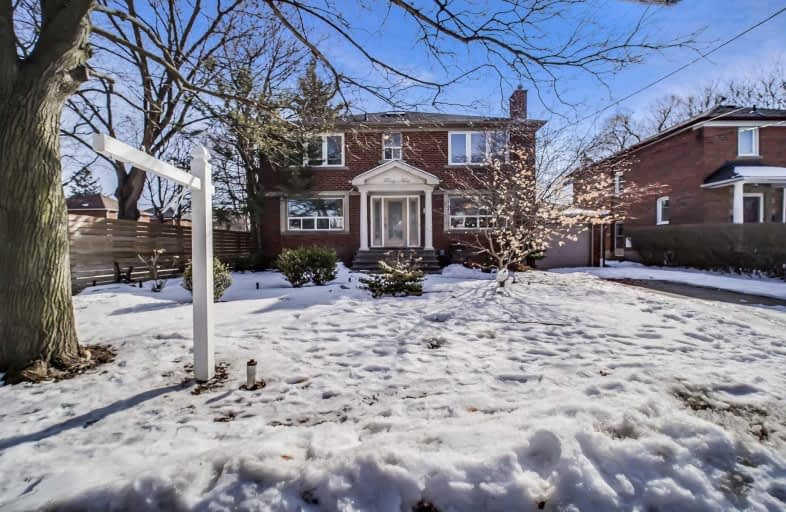
Armour Heights Public School
Elementary: Public
1.30 km
Summit Heights Public School
Elementary: Public
0.58 km
Faywood Arts-Based Curriculum School
Elementary: Public
1.17 km
St Robert Catholic School
Elementary: Catholic
0.92 km
St Margaret Catholic School
Elementary: Catholic
1.21 km
Dublin Heights Elementary and Middle School
Elementary: Public
1.08 km
Cardinal Carter Academy for the Arts
Secondary: Catholic
2.85 km
John Polanyi Collegiate Institute
Secondary: Public
3.14 km
Loretto Abbey Catholic Secondary School
Secondary: Catholic
1.94 km
William Lyon Mackenzie Collegiate Institute
Secondary: Public
2.39 km
Lawrence Park Collegiate Institute
Secondary: Public
3.22 km
Northview Heights Secondary School
Secondary: Public
3.36 km
$
$2,299,900
- 3 bath
- 5 bed
- 3000 sqft
51 Blue Forest Drive, Toronto, Ontario • M3H 4W6 • Bathurst Manor
$
$2,299,000
- 8 bath
- 5 bed
- 3000 sqft
103 Allingham Gardens, Toronto, Ontario • M3H 1X9 • Clanton Park







