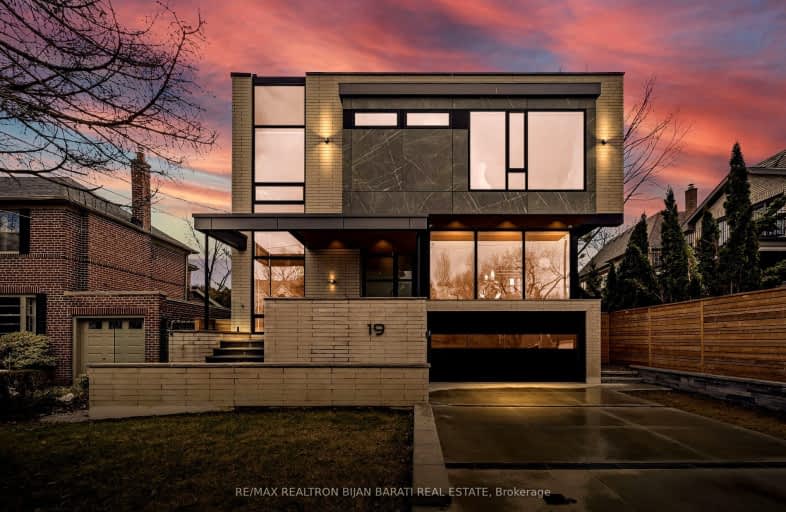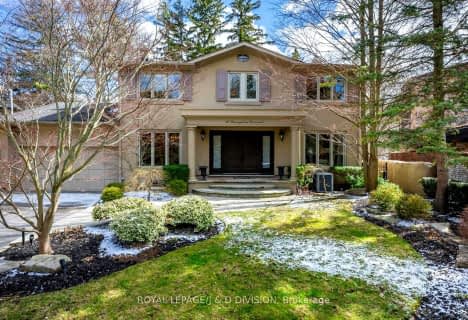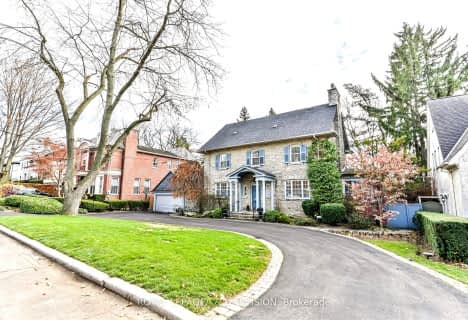Car-Dependent
- Most errands require a car.
Excellent Transit
- Most errands can be accomplished by public transportation.
Somewhat Bikeable
- Most errands require a car.

Armour Heights Public School
Elementary: PublicSummit Heights Public School
Elementary: PublicSt Edward Catholic School
Elementary: CatholicBlessed Sacrament Catholic School
Elementary: CatholicSt Margaret Catholic School
Elementary: CatholicJohn Wanless Junior Public School
Elementary: PublicSt Andrew's Junior High School
Secondary: PublicCardinal Carter Academy for the Arts
Secondary: CatholicLoretto Abbey Catholic Secondary School
Secondary: CatholicMarshall McLuhan Catholic Secondary School
Secondary: CatholicLawrence Park Collegiate Institute
Secondary: PublicEarl Haig Secondary School
Secondary: Public-
Pheasant & Firkin Restaurant
1999 Avenue Road, North York, ON M5M 4A5 0.55km -
Drums N Flats
1980 Avenue Road, North Toronto, ON M5M 4A4 0.6km -
Scotthill Caribbean Cuisine
1943 Avenue Road, Toronto, ON M5M 4A2 0.67km
-
Aroma Espresso Bar
2040 Avenue Road, Toronto, ON M5M 4A6 0.55km -
Tim Hortons
2005 Avenue Road, Toronto, ON M5M 4A5 0.56km -
Cafe Landwer - Avenue & Brooke
1912 Avenue Rd, Toronto, ON M5M 4A1 0.74km
-
Shoppers Drug Mart
2047 Avenue Road, Toronto, ON M5M 4A7 0.49km -
Loblaws
3501 Yonge Street, North York, ON M4N 2N5 0.86km -
Smith's Compounding Pharmacy
3463 Yonge Street, Toronto, ON M4N 2N3 1km
-
Crossroads Diner
101 Yonge Boulevard, Toronto, ON M5M 3G8 0.5km -
Chiang Rai
2070 Avenue Road, North York, ON M5M 4A6 0.53km -
Darbar Persian Grill
2015 Avenue Road, Toronto, ON M5M 4A5 0.54km
-
Yonge Sheppard Centre
4841 Yonge Street, North York, ON M2N 5X2 2.62km -
North York Centre
5150 Yonge Street, Toronto, ON M2N 6L8 3.32km -
Yorkdale Shopping Centre
3401 Dufferin Street, Toronto, ON M6A 2T9 3.41km
-
Bruno's Fine Foods
2055 Avenue Rd, North York, ON M5M 4A7 0.48km -
Loblaws
3501 Yonge Street, North York, ON M4N 2N5 0.86km -
Dino's No Frills
1811 Avenue Road, Toronto, ON M5M 3Z3 0.95km
-
LCBO
1838 Avenue Road, Toronto, ON M5M 3Z5 0.95km -
Sheppard Wine Works
187 Sheppard Avenue E, Toronto, ON M2N 3A8 3.04km -
LCBO
5095 Yonge Street, North York, ON M2N 6Z4 3.28km
-
Dickson Barbeque Centre
2030 Avenue Road, Toronto, ON M5M 4A4 0.57km -
Shell
4021 Yonge Street, North York, ON M2P 1N6 0.9km -
VIP Carwash
3595 Bathurst Street, North York, ON M6A 2E2 1.57km
-
Cineplex Cinemas Yorkdale
Yorkdale Shopping Centre, 3401 Dufferin Street, Toronto, ON M6A 2T9 3.14km -
Cineplex Cinemas Empress Walk
5095 Yonge Street, 3rd Floor, Toronto, ON M2N 6Z4 3.3km -
Cineplex Cinemas
2300 Yonge Street, Toronto, ON M4P 1E4 3.72km
-
Toronto Public Library
2140 Avenue Road, Toronto, ON M5M 4M7 0.57km -
Toronto Public Library
3083 Yonge Street, Toronto, ON M4N 2K7 1.88km -
Toronto Public Library
Barbara Frum, 20 Covington Rd, Toronto, ON M6A 2.45km
-
Baycrest
3560 Bathurst Street, North York, ON M6A 2E1 1.83km -
Sunnybrook Health Sciences Centre
2075 Bayview Avenue, Toronto, ON M4N 3M5 3.67km -
MCI Medical Clinics
160 Eglinton Avenue E, Toronto, ON M4P 3B5 3.83km
-
Woburn Avenue Playground
75 Woburn Ave (Duplex Avenue), Ontario 1.46km -
Harrison Garden Blvd Dog Park
Harrison Garden Blvd, North York ON M2N 0C3 2.29km -
Earl Bales Park
4300 Bathurst St (Sheppard St), Toronto ON M3H 6A4 2.34km
-
TD Bank Financial Group
1677 Ave Rd (Lawrence Ave.), North York ON M5M 3Y3 1.28km -
RBC Royal Bank
4789 Yonge St (Yonge), North York ON M2N 0G3 2.51km -
CIBC
4841 Yonge St (at Sheppard Ave. E.), North York ON M2N 5X2 2.63km
- 7 bath
- 4 bed
88 Beechwood Avenue, Toronto, Ontario • M2L 1J5 • Bridle Path-Sunnybrook-York Mills
- 5 bath
- 4 bed
445 Glengrove Avenue West, Toronto, Ontario • M5N 1X4 • Bedford Park-Nortown
- 6 bath
- 4 bed
139 Beechwood Avenue, Toronto, Ontario • M2L 1J9 • Bridle Path-Sunnybrook-York Mills
- — bath
- — bed
- — sqft
37 Brookfield Road, Toronto, Ontario • M2P 1B1 • Bridle Path-Sunnybrook-York Mills
- 7 bath
- 4 bed
- 5000 sqft
88 Aldershot Crescent, Toronto, Ontario • M2P 1M1 • St. Andrew-Windfields
- 7 bath
- 7 bed
- 5000 sqft
8 Mead Court, Toronto, Ontario • M2L 2A6 • St. Andrew-Windfields
- 5 bath
- 5 bed
- 3500 sqft
132 Blythwood Road, Toronto, Ontario • M4N 1A4 • Lawrence Park South






















