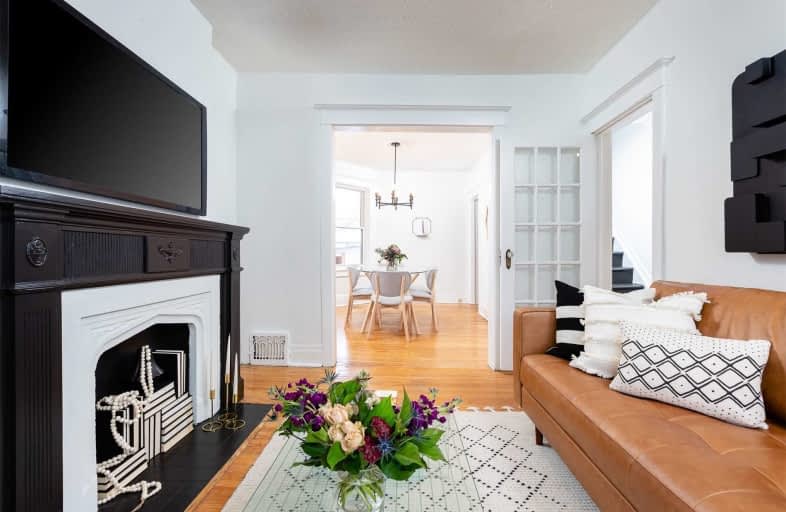
St Mary of the Angels Catholic School
Elementary: Catholic
0.20 km
Dovercourt Public School
Elementary: Public
0.60 km
Winona Drive Senior Public School
Elementary: Public
0.76 km
St Clare Catholic School
Elementary: Catholic
0.83 km
McMurrich Junior Public School
Elementary: Public
0.83 km
Regal Road Junior Public School
Elementary: Public
0.25 km
Caring and Safe Schools LC4
Secondary: Public
1.57 km
ALPHA II Alternative School
Secondary: Public
1.48 km
Vaughan Road Academy
Secondary: Public
2.08 km
Oakwood Collegiate Institute
Secondary: Public
0.70 km
Bloor Collegiate Institute
Secondary: Public
1.48 km
St Mary Catholic Academy Secondary School
Secondary: Catholic
1.69 km



