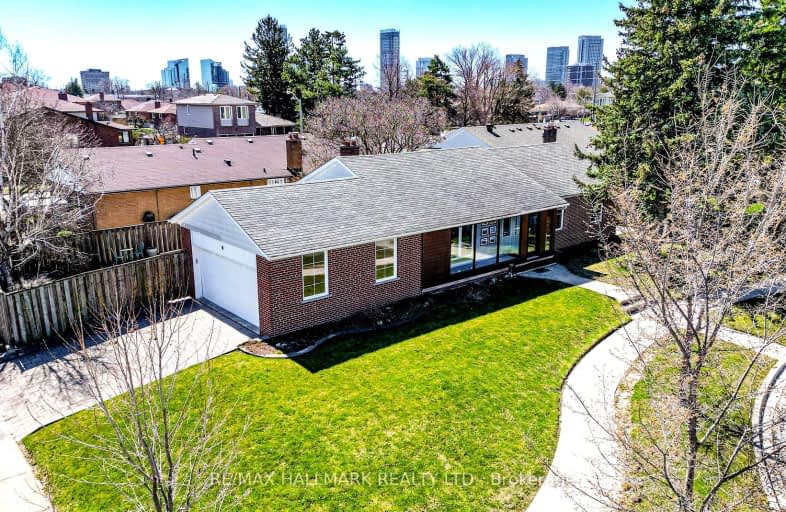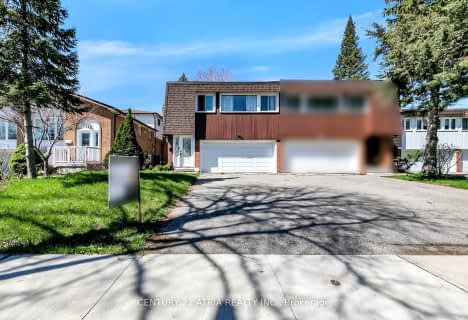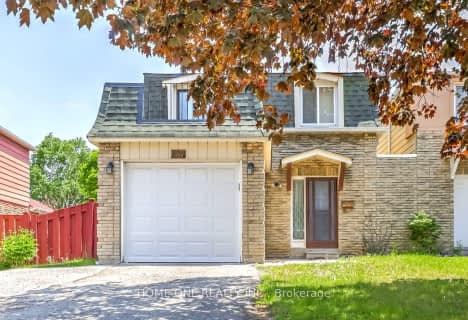Somewhat Walkable
- Some errands can be accomplished on foot.
Good Transit
- Some errands can be accomplished by public transportation.
Bikeable
- Some errands can be accomplished on bike.

Pleasant View Junior High School
Elementary: PublicSt Gerald Catholic School
Elementary: CatholicNorth Bridlewood Junior Public School
Elementary: PublicFairglen Junior Public School
Elementary: PublicJ B Tyrrell Senior Public School
Elementary: PublicBrian Public School
Elementary: PublicCaring and Safe Schools LC2
Secondary: PublicNorth East Year Round Alternative Centre
Secondary: PublicPleasant View Junior High School
Secondary: PublicParkview Alternative School
Secondary: PublicL'Amoreaux Collegiate Institute
Secondary: PublicSir John A Macdonald Collegiate Institute
Secondary: Public-
Fiesta Shisha Lounge
2026 Sheppard Avenue E, Toronto, ON M2J 5B3 1.12km -
Willie Stouts
2175 Sheppard Avenue E, North York, ON M2J 5B8 1.2km -
Phoenix & Firkin
2175 Sheppard Avenue E, North York, ON M2J 1W8 1.23km
-
Red Sail Boat Bakery
2547 Warden Ave, Scarborough, ON M1W 2L6 1.27km -
Tim Hortons
2075 Sheppard Ave E, Toronto, ON M2J 1W6 1.24km -
Tim Hortons
2363 Warden Ave, Scarborough, ON M1T 1V7 1.31km
-
Wonder 4 Fitness
2792 Victoria Park Avenue, Toronto, ON M2J 4A8 0.47km -
Inspire Health & Fitness
Brian Drive, Toronto, ON M2J 3YP 0.58km -
GoodLife Fitness
2235 Sheppard Avenue E, North York, ON M2J 5B5 1.15km
-
Shoppers Drug Mart
2794 Victoria Park Avenue, North York, ON M2J 4A8 0.43km -
Guardian Pharmacies
2942 Finch Avenue E, Scarborough, ON M1W 2T4 1.03km -
Village Square Pharmacy
2942 Finch Avenue E, Scarborough, ON M1W 2T4 1.03km
-
Lavash Restaurant
2746 Victoria Park Ave, Toronto, ON M2J 4C8 0.28km -
Aoyama Sushi Restaurant
2766 Victoria Park Avenue, Toronto, ON M1W 1C2 0.35km -
Best Aroma Kitchen
2746 Victoria Park Avenue, Toronto, ON M2J 4A8 0.41km
-
Pharmacy Shopping Centre
1800 Pharmacy Avenue, Toronto, ON M1T 1H6 1.24km -
Bridlewood Mall Management
2900 Warden Avenue, Unit 308, Scarborough, ON M1W 2S8 1.65km -
CF Fairview Mall
1800 Sheppard Avenue E, North York, ON M2J 5A7 1.67km
-
Food Basics
2452 Sheppard Avenue E, Toronto, ON M2J 4W6 1km -
Marcy Fine Foods
2064 Sheppard Ave E, North York, ON M2J 5B3 1.12km -
Danforth Food Market Pharmacy
3051 Pharmacy Ave, Scarborough, ON M1W 2H1 1.23km
-
LCBO
2946 Finch Avenue E, Scarborough, ON M1W 2T4 1.06km -
LCBO
55 Ellesmere Road, Scarborough, ON M1R 4B7 3.15km -
LCBO
21 William Kitchen Rd, Scarborough, ON M1P 5B7 3.8km
-
Circle K
2826 Victoria Park Avenue, Toronto, ON M2J 4A9 0.49km -
Great Canadian Oil Change
175 Corinthian Boulevard, Scarborough, ON M1W 1B9 0.85km -
Shell
3101 Victoria Park Avenue, Toronto, ON M1W 2T3 0.96km
-
Cineplex Cinemas Fairview Mall
1800 Sheppard Avenue E, Unit Y007, North York, ON M2J 5A7 1.56km -
Woodside Square Cinemas
1571 Sandhurst Circle, Toronto, ON M1V 1V2 5.36km -
Cineplex Cinemas Scarborough
300 Borough Drive, Scarborough Town Centre, Scarborough, ON M1P 4P5 5.76km
-
North York Public Library
575 Van Horne Avenue, North York, ON M2J 4S8 0.8km -
Toronto Public Library
35 Fairview Mall Drive, Toronto, ON M2J 4S4 1.76km -
Toronto Public Library Bridlewood Branch
2900 Warden Ave, Toronto, ON M1W 1.7km
-
Canadian Medicalert Foundation
2005 Sheppard Avenue E, North York, ON M2J 5B4 1.52km -
The Scarborough Hospital
3030 Birchmount Road, Scarborough, ON M1W 3W3 2.35km -
North York General Hospital
4001 Leslie Street, North York, ON M2K 1E1 3.49km
-
Atria Buildings Park
2235 Sheppard Ave E (Sheppard and Victoria Park), Toronto ON M2J 5B5 1.09km -
Godstone Park
71 Godstone Rd, Toronto ON M2J 3C8 1.74km -
Highland Heights Park
30 Glendower Circt, Toronto ON 2.38km
-
Banque Nationale du Canada
2002 Sheppard Ave E, North York ON M2J 5B3 1.1km -
TD Bank Financial Group
2561 Victoria Park Ave, Scarborough ON M1T 1A4 1.27km -
TD Bank Financial Group
2565 Warden Ave (at Bridletowne Cir.), Scarborough ON M1W 2H5 1.33km
- 2 bath
- 3 bed
- 2000 sqft
143 Silas Hill Drive, Toronto, Ontario • M2J 2X8 • Don Valley Village
- 3 bath
- 5 bed
- 2500 sqft
1 Groomsport Crescent, Toronto, Ontario • M1T 2K8 • Tam O'Shanter-Sullivan














