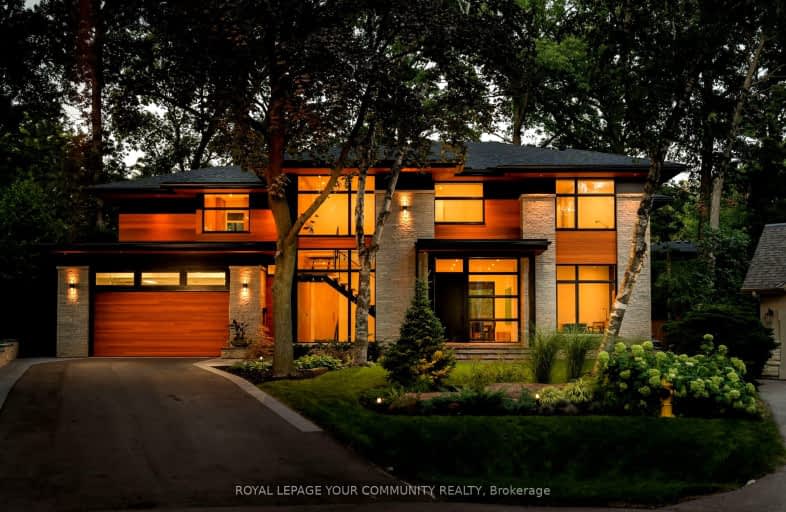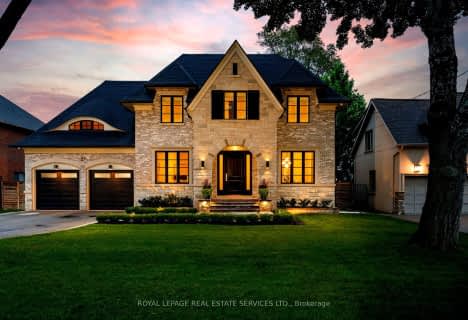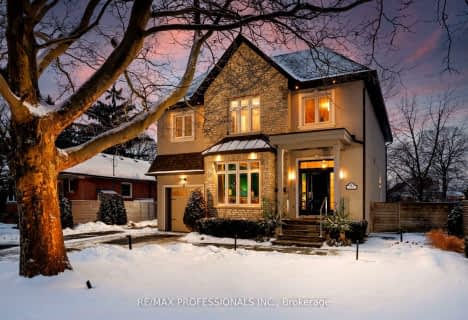Somewhat Walkable
- Some errands can be accomplished on foot.
Good Transit
- Some errands can be accomplished by public transportation.
Bikeable
- Some errands can be accomplished on bike.

ÉÉC Notre-Dame-de-Grâce
Elementary: CatholicSt George's Junior School
Elementary: PublicPrincess Margaret Junior School
Elementary: PublicSt Marcellus Catholic School
Elementary: CatholicJohn G Althouse Middle School
Elementary: PublicSt Gregory Catholic School
Elementary: CatholicCentral Etobicoke High School
Secondary: PublicScarlett Heights Entrepreneurial Academy
Secondary: PublicKipling Collegiate Institute
Secondary: PublicBurnhamthorpe Collegiate Institute
Secondary: PublicRichview Collegiate Institute
Secondary: PublicMartingrove Collegiate Institute
Secondary: Public-
St Louis Bar and Grill
557 Dixon Road, Unit 130, Toronto, ON M9W 1A8 2.68km -
State & Main Kitchen & Bar
396 The East Mall, Building C, Etobicoke, ON M9B 6L5 2.92km -
Milestones
646 Dixon Rd, Etobicoke, ON M9W 1J1 2.99km
-
Timothy's World News Cafe
250 Wincott Dr, Etobicoke, ON M9R 2R5 0.99km -
The Second Cup
265 Wincott Drive, Toronto, ON M9R 2R7 1.02km -
Tim Hortons
415 The Westway, Etobicoke, ON M9R 1H5 1.74km
-
Kings Highway Crossfit
405 The West Mall, Toronto, ON M9C 5J1 3.11km -
GoodLife Fitness
380 The East Mall, Etobicoke, ON M9B 6L5 3.11km -
Fitness 365
40 Ronson Dr, Etobicoke, ON M9W 1B3 3.27km
-
Shoppers Drug Mart
1500 Islington Avenue, Etobicoke, ON M9A 3L8 1.79km -
Shoppers Drug Mart
600 The East Mall, Unit 1, Toronto, ON M9B 4B1 2.09km -
Shoppers Drug Mart
1735 Kipling Avenue, Unit 2, Westway Plaza, Etobicoke, ON M9R 2Y8 2.55km
-
Bento Sushi
201 Lloyd Manor Road, Etobicoke, ON M9B 6H6 0.6km -
Durdur
250 Wincott Drive, Etobicoke, ON M9R 2R5 1.02km -
Shawarma and Burger
250 Wincott Drive, Toronto, ON M9R 2R5 0.99km
-
Humbertown Shopping Centre
270 The Kingsway, Etobicoke, ON M9A 3T7 2.77km -
Six Points Plaza
5230 Dundas Street W, Etobicoke, ON M9B 1A8 3.61km -
Cloverdale Mall
250 The East Mall, Etobicoke, ON M9B 3Y8 4.43km
-
Metro
201 Lloyd Manor Road, Etobicoke, ON M9B 6H6 0.6km -
Foodland
1500 Islington Avenue, Toronto, ON M9A 3L8 1.79km -
Shoppers Drug Mart
600 The East Mall, Unit 1, Toronto, ON M9B 4B1 2.09km
-
LCBO
211 Lloyd Manor Road, Toronto, ON M9B 6H6 0.64km -
The Beer Store
666 Burhhamthorpe Road, Toronto, ON M9C 2Z4 3.85km -
LCBO
662 Burnhamthorpe Road, Etobicoke, ON M9C 2Z4 3.9km
-
Shell
230 Lloyd Manor Road, Toronto, ON M9B 5K7 0.73km -
Petro-Canada
585 Dixon Road, Toronto, ON M9W 1A8 2.86km -
Park 'N Fly
626 Dixon Road, Toronto, ON M9W 1J1 3.07km
-
Kingsway Theatre
3030 Bloor Street W, Toronto, ON M8X 1C4 4.08km -
Cineplex Cinemas Queensway and VIP
1025 The Queensway, Etobicoke, ON M8Z 6C7 6.29km -
Imagine Cinemas
500 Rexdale Boulevard, Toronto, ON M9W 6K5 6.76km
-
Richview Public Library
1806 Islington Ave, Toronto, ON M9P 1L4 1.56km -
Toronto Public Library Eatonville
430 Burnhamthorpe Road, Toronto, ON M9B 2B1 2.88km -
Elmbrook Library
2 Elmbrook Crescent, Toronto, ON M9C 5B4 2.95km
-
Humber River Regional Hospital
2175 Keele Street, York, ON M6M 3Z4 6.82km -
Queensway Care Centre
150 Sherway Drive, Etobicoke, ON M9C 1A4 6.96km -
Trillium Health Centre - Toronto West Site
150 Sherway Drive, Toronto, ON M9C 1A4 6.96km
-
Centennial Park
156 Centennial Park Rd, Etobicoke ON M9C 5N3 3.19km -
Riverlea Park
919 Scarlett Rd, Toronto ON M9P 2V3 3.87km -
Park Lawn Park
Pk Lawn Rd, Etobicoke ON M8Y 4B6 5.7km
-
TD Bank Financial Group
1498 Islington Ave, Etobicoke ON M9A 3L7 1.8km -
RBC Royal Bank
415 the Westway (Martingrove), Etobicoke ON M9R 1H5 1.78km -
HSBC Bank Canada
170 Attwell Dr, Toronto ON M9W 5Z5 3.57km
- 4 bath
- 5 bed
- 5000 sqft
44 Pheasant Lane, Toronto, Ontario • M9A 1T4 • Princess-Rosethorn
- 7 bath
- 4 bed
- 3500 sqft
12 Bearwood Drive, Toronto, Ontario • M9A 4G4 • Edenbridge-Humber Valley
- 4 bath
- 4 bed
35 Botfield Avenue, Toronto, Ontario • M9B 4E2 • Islington-City Centre West
- 5 bath
- 4 bed
- 2500 sqft
32 Swan Avenue, Toronto, Ontario • M9B 1V4 • Islington-City Centre West
- 7 bath
- 5 bed
- 5000 sqft
57 Meadowbank Road, Toronto, Ontario • M9B 5C7 • Islington-City Centre West
- 6 bath
- 4 bed
- 3500 sqft
16 Totteridge Road, Toronto, Ontario • M9A 1Z1 • Princess-Rosethorn
- 5 bath
- 4 bed
- 3000 sqft
80 Haliburton Avenue, Toronto, Ontario • M9B 4Y4 • Islington-City Centre West
- 5 bath
- 4 bed
- 5000 sqft
14 Reigate Road, Toronto, Ontario • M9A 2Y2 • Edenbridge-Humber Valley














