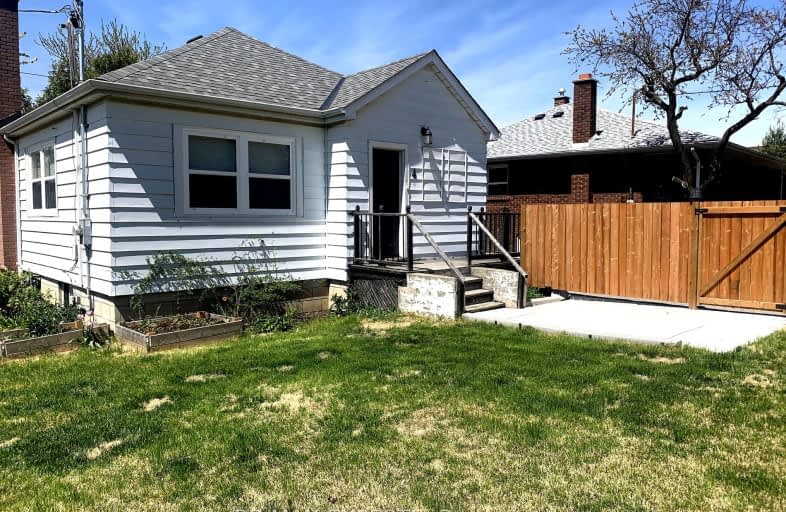Very Walkable
- Most errands can be accomplished on foot.
Good Transit
- Some errands can be accomplished by public transportation.
Bikeable
- Some errands can be accomplished on bike.

Venerable John Merlini Catholic School
Elementary: CatholicSt Roch Catholic School
Elementary: CatholicHumber Summit Middle School
Elementary: PublicBeaumonde Heights Junior Middle School
Elementary: PublicGracedale Public School
Elementary: PublicNorth Kipling Junior Middle School
Elementary: PublicEmery EdVance Secondary School
Secondary: PublicThistletown Collegiate Institute
Secondary: PublicWoodbridge College
Secondary: PublicFather Henry Carr Catholic Secondary School
Secondary: CatholicNorth Albion Collegiate Institute
Secondary: PublicWest Humber Collegiate Institute
Secondary: Public-
Sentinel park
Toronto ON 5.79km -
Antibes Park
58 Antibes Dr (at Candle Liteway), Toronto ON M2R 3K5 10.21km -
Earl Bales Park
4300 Bathurst St (Sheppard St), Toronto ON 10.87km
-
TD Canada Trust ATM
2574 Finch Ave W, North York ON M9M 2G3 1.08km -
BMO Bank of Montreal
3700 Steeles Ave W (at Old Weston Rd.), Vaughan ON L4L 8K8 2.99km -
BMO Bank of Montreal
1 York Gate Blvd (Jane/Finch), Toronto ON M3N 3A1 4.18km
- 2 bath
- 3 bed
50 Annabelle Drive, Toronto, Ontario • M9V 3B6 • Mount Olive-Silverstone-Jamestown
- 1 bath
- 3 bed
Upper-505 Silverstone Drive, Toronto, Ontario • M9V 4G8 • West Humber-Clairville
- 2 bath
- 3 bed
167 Silverstone Drive, Toronto, Ontario • M9V 3H1 • Mount Olive-Silverstone-Jamestown












