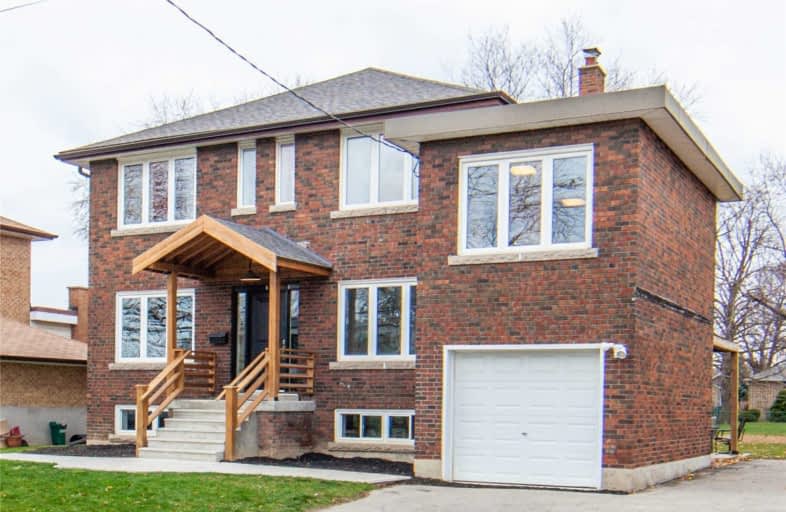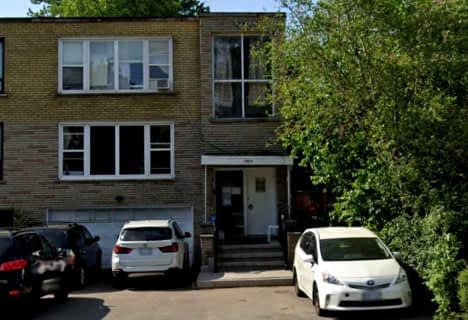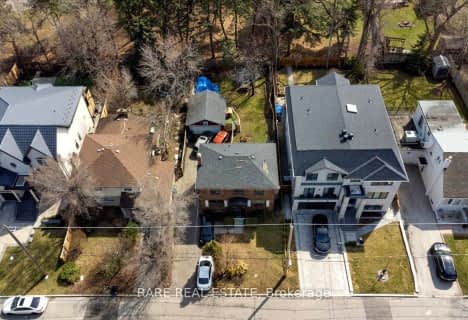
Baycrest Public School
Elementary: Public
1.31 km
Lawrence Heights Middle School
Elementary: Public
1.94 km
St Norbert Catholic School
Elementary: Catholic
1.36 km
Faywood Arts-Based Curriculum School
Elementary: Public
0.22 km
St Robert Catholic School
Elementary: Catholic
1.32 km
Dublin Heights Elementary and Middle School
Elementary: Public
1.25 km
Yorkdale Secondary School
Secondary: Public
2.20 km
Downsview Secondary School
Secondary: Public
2.60 km
Madonna Catholic Secondary School
Secondary: Catholic
2.60 km
John Polanyi Collegiate Institute
Secondary: Public
2.38 km
Dante Alighieri Academy
Secondary: Catholic
3.20 km
William Lyon Mackenzie Collegiate Institute
Secondary: Public
2.04 km







