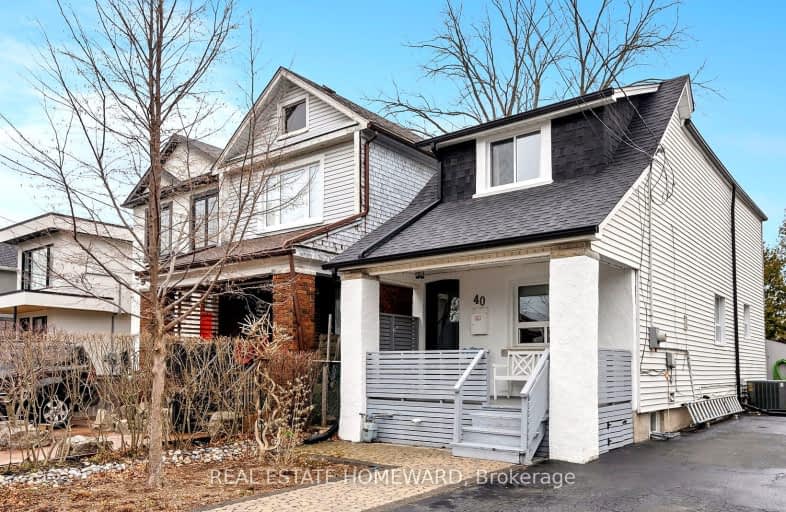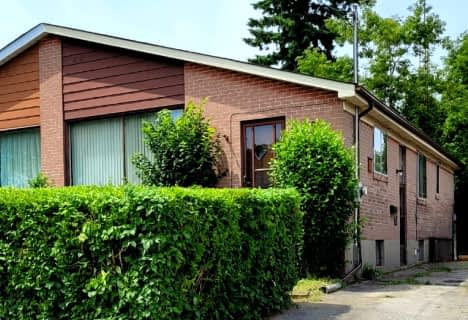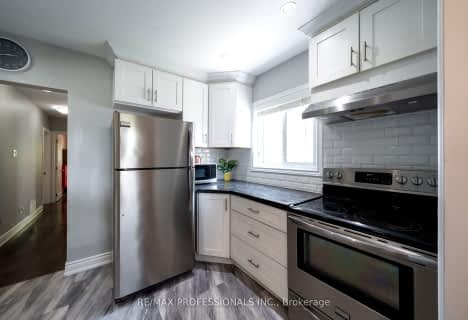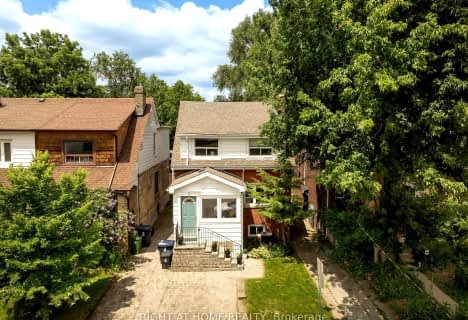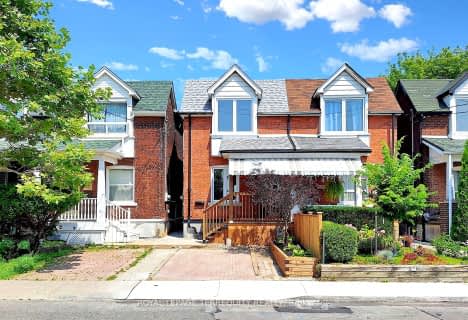Very Walkable
- Most errands can be accomplished on foot.
Excellent Transit
- Most errands can be accomplished by public transportation.
Biker's Paradise
- Daily errands do not require a car.

William J McCordic School
Elementary: PublicParkside Elementary School
Elementary: PublicD A Morrison Middle School
Elementary: PublicSt Nicholas Catholic School
Elementary: CatholicGledhill Junior Public School
Elementary: PublicSecord Elementary School
Elementary: PublicEast York Alternative Secondary School
Secondary: PublicNotre Dame Catholic High School
Secondary: CatholicSt Patrick Catholic Secondary School
Secondary: CatholicMonarch Park Collegiate Institute
Secondary: PublicEast York Collegiate Institute
Secondary: PublicMalvern Collegiate Institute
Secondary: Public-
Classic Jamaican Restaurant & Pub
2362 Danforth Avenue, Toronto, ON M4C 1K7 0.75km -
Pentagram Bar & Grill
2575 Danforth Avenue, Toronto, ON M4C 1L5 0.82km -
The Jem
2662 Danforth Ave, Toronto, ON M4C 1L7 0.84km
-
The Harvest Cafe
1231 Woodbine Avenue, Toronto, ON M4C 4E3 0.7km -
Press Books, Coffee and Vinyl
2442 Danforth Avenue, Toronto, ON M4C 1K9 0.74km -
East Toronto Coffee Co
2318 Danforth Avenue, Unit 3, Toronto, ON M4C 1K7 0.77km
-
LA Fitness
3003 Danforth Ave, Ste 40-42, Toronto, ON M4C 1M9 1.35km -
MSC FItness
2480 Gerrard St E, Toronto, ON M1N 4C3 1.95km -
Tidal Crossfit
1510 Danforth Avenue, Toronto, ON M4S 1C4 1.9km
-
Shoppers Drug Mart
2494 Danforth Avenue, Toronto, ON M4C 1K9 0.73km -
Main Drug Mart
2772 Av Danforth, Toronto, ON M4C 1L7 0.95km -
Drugstore Pharmacy In Valumart
985 Woodbine Avenue, Toronto, ON M4C 4B8 0.97km
-
Diamond Pizza
510 Main Street, Toronto, ON M4C 4Y2 0.18km -
Oak Park Deli
213 Oak Park Avenue, East York, ON M4C 4N2 0.25km -
The Harvest Cafe
1231 Woodbine Avenue, Toronto, ON M4C 4E3 0.7km
-
Shoppers World
3003 Danforth Avenue, East York, ON M4C 1M9 1.52km -
Beach Mall
1971 Queen Street E, Toronto, ON M4L 1H9 2.78km -
Eglinton Square
1 Eglinton Square, Toronto, ON M1L 2K1 3.23km
-
D & K Variety & Grocery Stores
250 Av Westlake, East York, ON M4C 4T4 0.13km -
L B Supermarket
391 Lumsden Ave, East York, ON M4C 2L6 0.29km -
Palmer Food Market
17 Palmer Ave, East York, ON M4C 4Z7 0.63km
-
Beer & Liquor Delivery Service Toronto
Toronto, ON 0.87km -
LCBO - Coxwell
1009 Coxwell Avenue, East York, ON M4C 3G4 1.77km -
LCBO - Danforth and Greenwood
1145 Danforth Ave, Danforth and Greenwood, Toronto, ON M4J 1M5 2.57km
-
Toronto Honda
2300 Danforth Ave, Toronto, ON M4C 1K6 0.78km -
Petro-Canada
2265 Danforth Ave, Toronto, ON M4C 1K5 0.85km -
Main Auto Repair
222 Main Street, Toronto, ON M4E 2W1 1.14km
-
Fox Theatre
2236 Queen St E, Toronto, ON M4E 1G2 2.85km -
Alliance Cinemas The Beach
1651 Queen Street E, Toronto, ON M4L 1G5 3.1km -
Cineplex Odeon Eglinton Town Centre Cinemas
22 Lebovic Avenue, Toronto, ON M1L 4V9 3.46km
-
Dawes Road Library
416 Dawes Road, Toronto, ON M4B 2E8 1.13km -
Danforth/Coxwell Library
1675 Danforth Avenue, Toronto, ON M4C 5P2 1.64km -
S. Walter Stewart Library
170 Memorial Park Ave, Toronto, ON M4J 2K5 1.84km
-
Michael Garron Hospital
825 Coxwell Avenue, East York, ON M4C 3E7 1.51km -
Providence Healthcare
3276 Saint Clair Avenue E, Toronto, ON M1L 1W1 2.65km -
Bridgepoint Health
1 Bridgepoint Drive, Toronto, ON M4M 2B5 4.98km
-
Taylor Creek Park
200 Dawes Rd (at Crescent Town Rd.), Toronto ON M4C 5M8 0.27km -
Dentonia Park
Avonlea Blvd, Toronto ON 0.96km -
Monarch Park
115 Felstead Ave (Monarch Park), Toronto ON 2.28km
-
ICICI Bank Canada
150 Ferrand Dr, Toronto ON M3C 3E5 3.6km -
TD Bank Financial Group
16B Leslie St (at Lake Shore Blvd), Toronto ON M4M 3C1 4.36km -
CIBC
97 Laird Dr, Toronto ON M4G 3T7 4.58km
- 2 bath
- 3 bed
509 Sammon Avenue, Toronto, Ontario • M4J 2B3 • Danforth Village-East York
- 2 bath
- 3 bed
2335 (1/2) Gerrard Street East, Toronto, Ontario • M4E 2E5 • East End-Danforth
- 2 bath
- 3 bed
- 1100 sqft
304 Milverton Boulevard, Toronto, Ontario • M4J 1V7 • Danforth Village-East York
