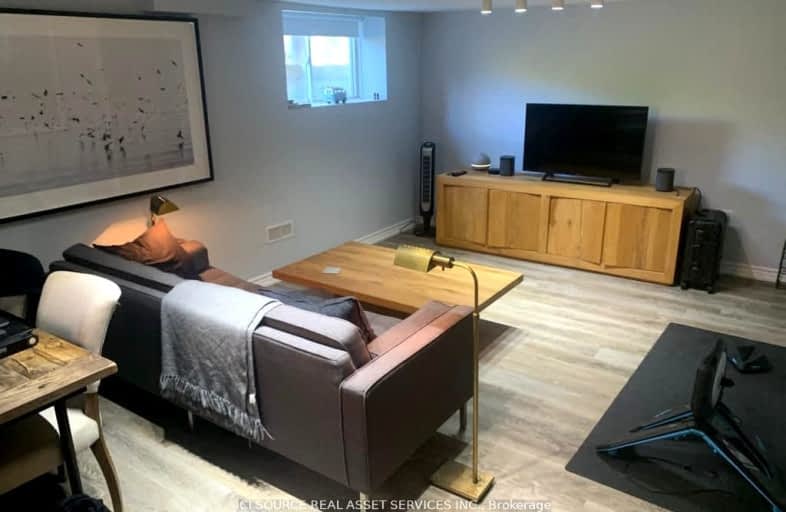Car-Dependent
- Most errands require a car.
Good Transit
- Some errands can be accomplished by public transportation.
Somewhat Bikeable
- Most errands require a car.

F H Miller Junior Public School
Elementary: PublicGeneral Mercer Junior Public School
Elementary: PublicSilverthorn Community School
Elementary: PublicCharles E Webster Public School
Elementary: PublicSt Matthew Catholic School
Elementary: CatholicSt Nicholas of Bari Catholic School
Elementary: CatholicVaughan Road Academy
Secondary: PublicGeorge Harvey Collegiate Institute
Secondary: PublicBlessed Archbishop Romero Catholic Secondary School
Secondary: CatholicYork Memorial Collegiate Institute
Secondary: PublicDante Alighieri Academy
Secondary: CatholicHumberside Collegiate Institute
Secondary: Public-
Earlscourt Park
1200 Lansdowne Ave, Toronto ON M6H 3Z8 1.98km -
Walter Saunders Memorial Park
440 Hopewell Ave, Toronto ON 2.11km -
Dundas - Dupont Traffic Island
2640 Dundas St W (Dupont), Toronto ON 2.75km
-
TD Bank Financial Group
1347 St Clair Ave W, Toronto ON M6E 1C3 1.87km -
CIBC
1400 Lawrence Ave W (at Keele St.), Toronto ON M6L 1A7 2.55km -
TD Bank Financial Group
870 St Clair Ave W, Toronto ON M6C 1C1 2.88km
- 1 bath
- 1 bed
Bsmt-861A Dovercourt Road, Toronto, Ontario • M6H 2X4 • Dovercourt-Wallace Emerson-Junction
- 1 bath
- 2 bed
- 1100 sqft
Bsmt-985 Caledonia Road, Toronto, Ontario • M6B 3Y7 • Yorkdale-Glen Park














