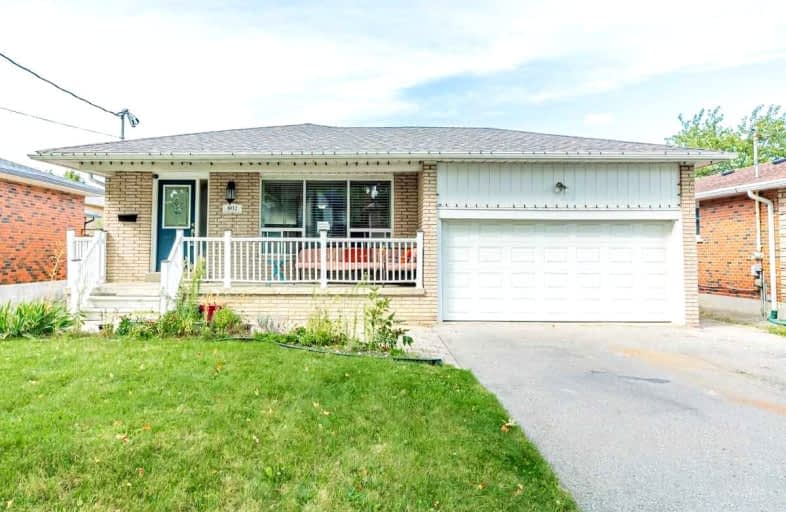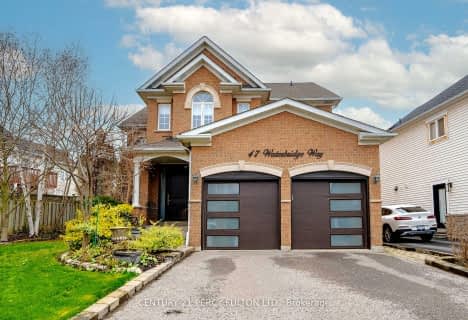
St Dominic Savio Catholic School
Elementary: Catholic
0.68 km
Meadowvale Public School
Elementary: Public
0.36 km
Centennial Road Junior Public School
Elementary: Public
1.13 km
Rouge Valley Public School
Elementary: Public
1.01 km
Chief Dan George Public School
Elementary: Public
1.05 km
Cardinal Leger Catholic School
Elementary: Catholic
1.13 km
Maplewood High School
Secondary: Public
4.73 km
St Mother Teresa Catholic Academy Secondary School
Secondary: Catholic
4.62 km
West Hill Collegiate Institute
Secondary: Public
3.12 km
Sir Oliver Mowat Collegiate Institute
Secondary: Public
2.16 km
St John Paul II Catholic Secondary School
Secondary: Catholic
3.10 km
Dunbarton High School
Secondary: Public
4.57 km
$
$1,349,900
- 3 bath
- 4 bed
- 1100 sqft
256 Centennial Road, Toronto, Ontario • M1C 1Z9 • Centennial Scarborough
$
$1,199,999
- 3 bath
- 4 bed
- 2000 sqft
47 Waterbridge Way, Toronto, Ontario • M1C 5B9 • Centennial Scarborough














